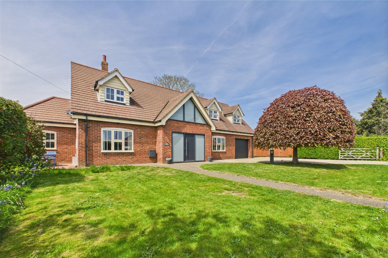
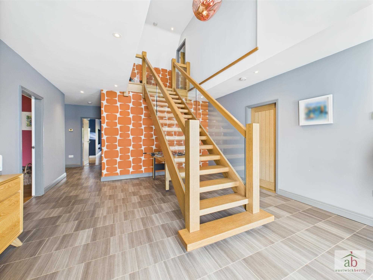
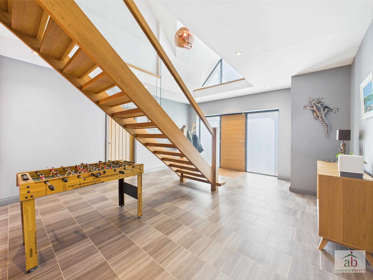
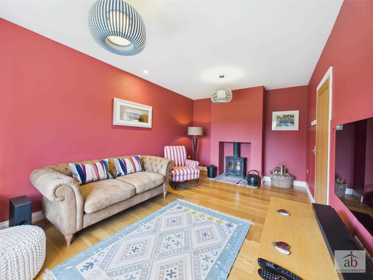
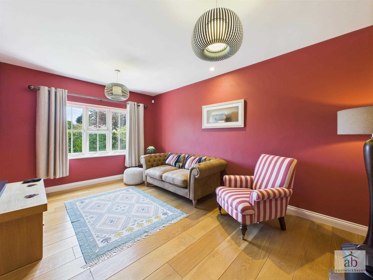
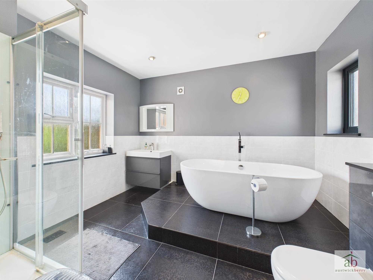
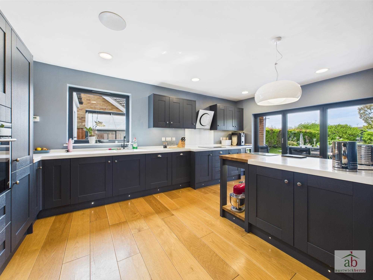
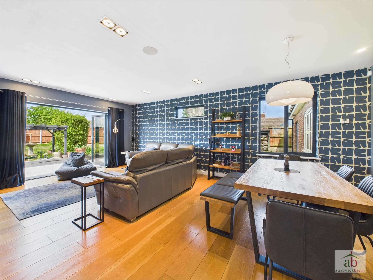
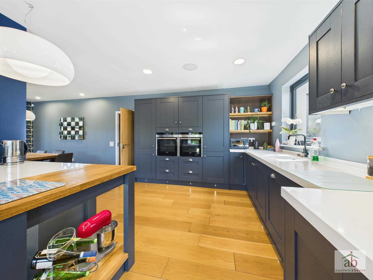
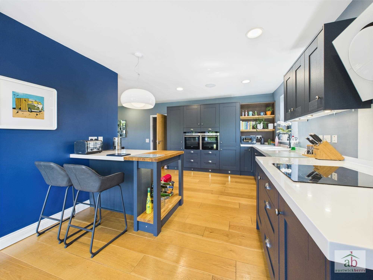
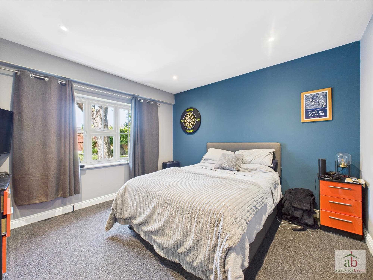
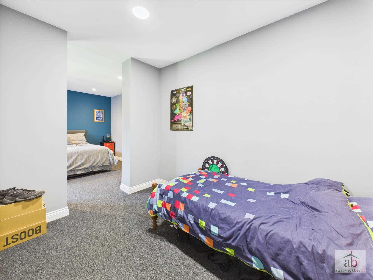
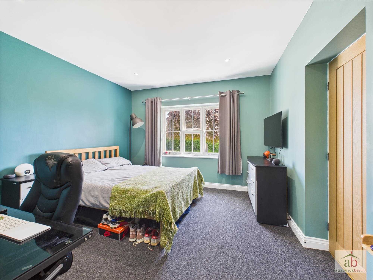
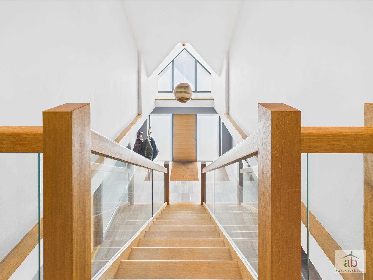
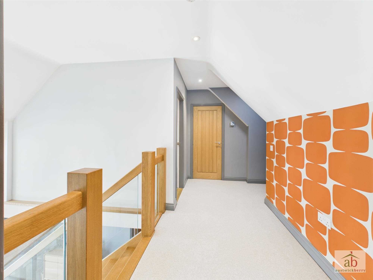
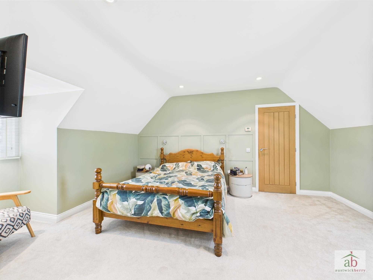
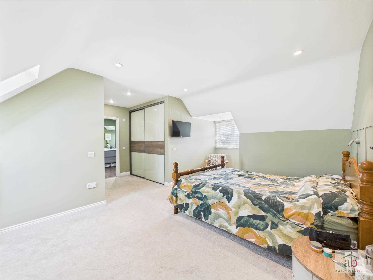
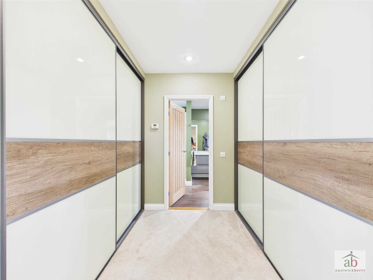
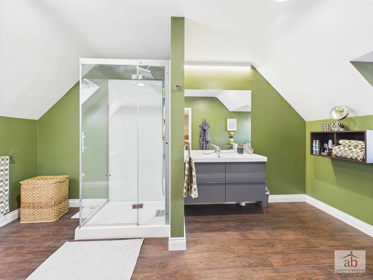
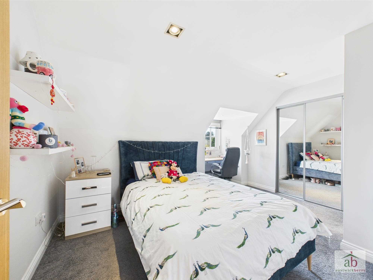
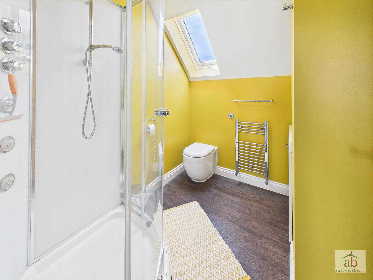
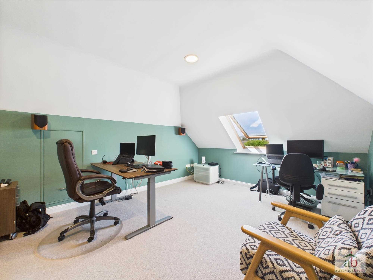
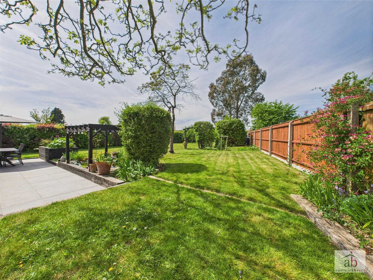
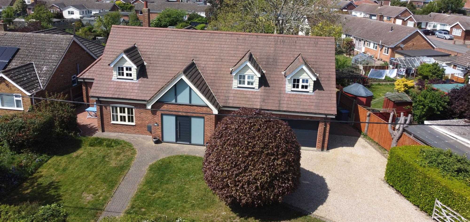
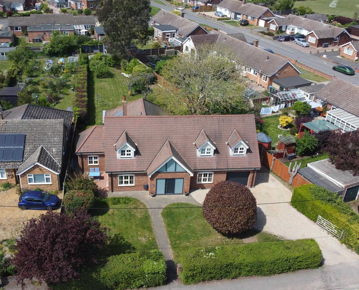
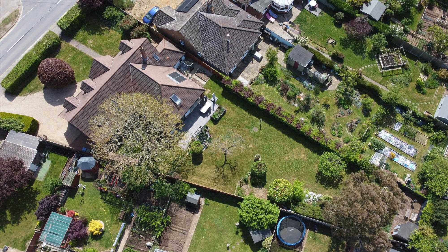
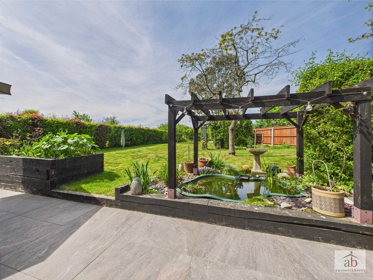
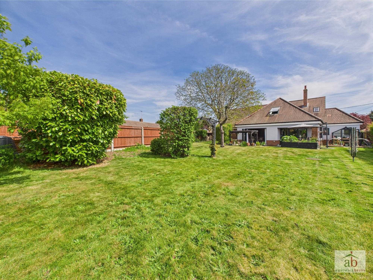
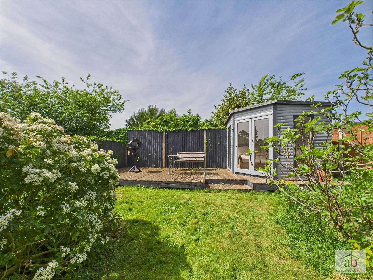
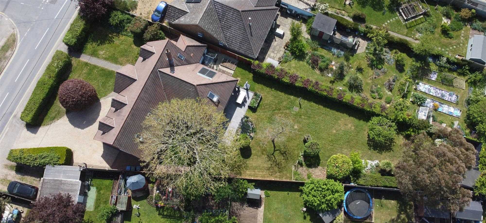
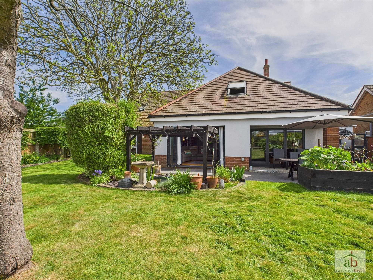
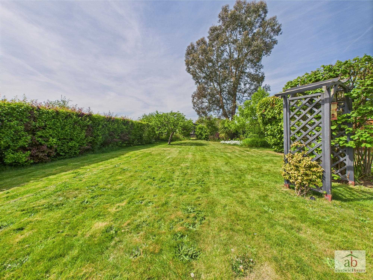
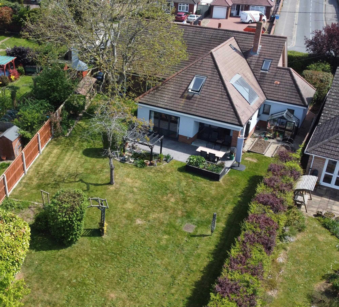
6 Bedrooms / 3 Bathrooms / 4 Reception
33 photos
Virtual tourOne of Kesgrave's finest homes. Situated on a very large plot with a sweep in driveway and double length garage. A handsome FIVE/SIX BEDROOM detached executive residence with stunning interior and many fine luxury fitments.
Internally, this beautiful family home comprises of a large entrance/reception hallway with oak center staircase and glass vestibule, separate sitting room with wood burner, large luxury fitted kitchen/breakfast room with bi-fold doors which is open plan to large lounge/diner with bi-fold doors/media wall, luxury fitted ground floor bathroom with center bath and a further three bedrooms.
On the first floor, reception galleried landing with views down onto the hallway, large master bedroom with walk in dressing room and luxury en-suite, further two double bedrooms and further en-suite.
The property also enjoys solar panels and gas central heating with zonal radiators.
Falls within the Kesgrave High School catchment. Excellent access to BT Adastral Park, Suffolk Constabulary Headquarters and Ipswich Hospital.
Viewing highly recommended.
Entrance hallway
Double glazed door to entrance hallway, contemporary inset glass, glass apex, luxury flooring, spotlights, oak center staircase, underfloor heating.
Sitting room
Luxury oak flooring, wood burner, double glazed window to front, underfloor heating, oak wood internal door.
Bathroom
Raised center bath tub, double glazed window to rear, double glazed window to front, spotlights, vanity hand wash basin, vanity cupboards under, luxury floor tiles, low level wc, walk in shower cubicle, luxury tiling, underfloor heating.
Kitchen/breakfast room
Bi-fold doors overlooking rear garden, double glazed window to side, spotlights, luxury work surfaces with integrated hob and contemporary extractor, double ovens, oak flooring, breakfast bar with cupboards under, luxury work surfaces, integrated fridge freezer, dishwasher, washing machine, underfloor heating, sink, further bank of work surfaces, wall mounted cupboards. Open plan to lounge/diner.
Lounge/diner
Oak flooring, spotlights, feature wallpaper wall, media wall, double glazed window to side, bi-fold doors overlooking rear garden, underfloor heating, further double glazed window to side.
Bedroom 4
Double glazed window to front, spotlights, oak wood internal door, interconnecting oak wood door to bedroom 5.
Bedroom 5
Double glazed window to rear, underfloor heating, spotlights.
Bedroom 6
Spotlights, oak wood internal door leading to central entrance hallway, double glazed window to front.
Galleried landing
Views into reception hallway.
Bedroom 1
Spotlights, double glazed window to front, double glazed window to rear, feature panelled walls, underfloor heating.
Dressing area
Dual built in luxury sliding wardrobes, door to en-suite.
En-Suite
Walk in shower cubicle, large vanity hand wash basin with mixer taps and cupboards under, luxury flooring, underfloor heating, spotlights, double glazed window to front, double glazed window to rear, low level wc.
Bedroom 2
Double glazed window to front, built in wardrobes, under floor heating.
En-Suite
Body jet shower cubicle, low level wc, pedestal hand wash basin, double glazed velux window to rear, towel rail, luxury flooring.
Bedroom 3
Double glazed velux window to rear, spotlights, underfloor heating, eves cupboard.
Outside
The property has a large frontage with a large lawned area with sweep in gravelled driveway, further driveway. Double length garage, up and over door, power and light connected. Side access to large lawned rear garden, outdoor entertainments area, patio area, predominantly laid to lawn, well stocked with flowers and shrubs, array of fruit trees, privacy hedging with further decking area, summerhouse to remain.
Reference: AWK1003972
Disclaimer
These particulars are intended to give a fair description of the property but their accuracy cannot be guaranteed, and they do not constitute an offer of contract. Intending purchasers/tenants must rely on their own inspection of the property. None of the above appliances/services have been tested by ourselves. We recommend purchasers arrange for a qualified person to check all appliances/services before legal commitment.
