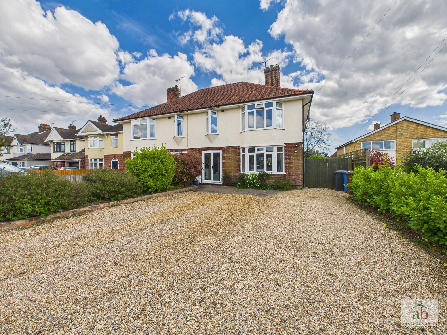
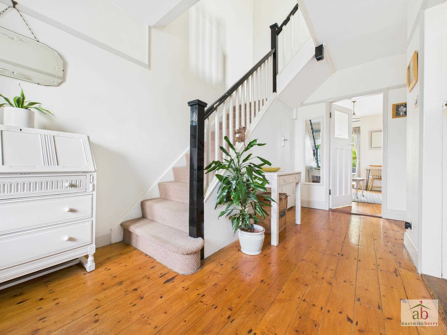
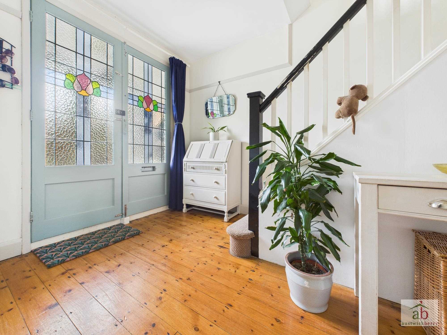
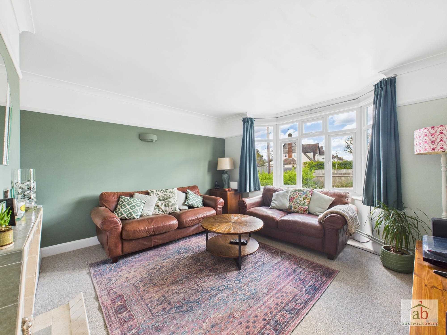
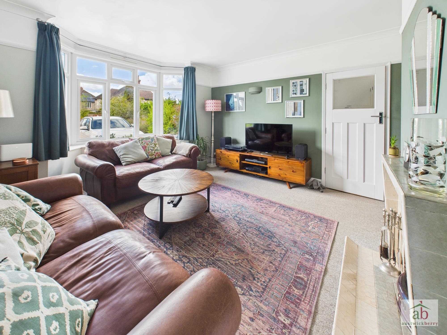
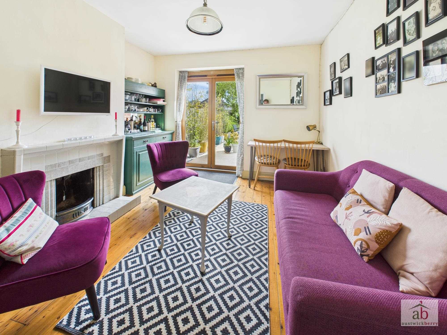
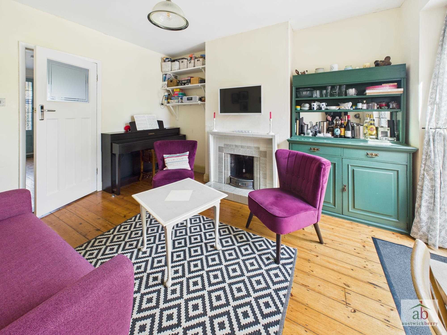
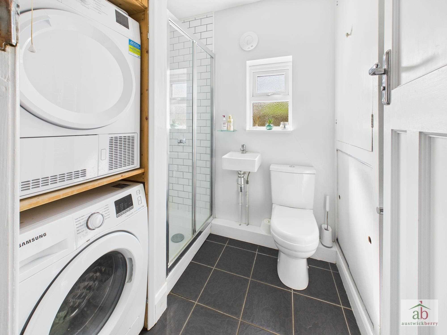
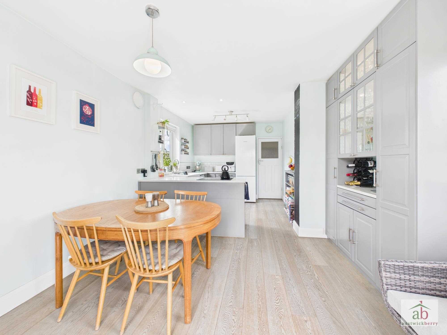
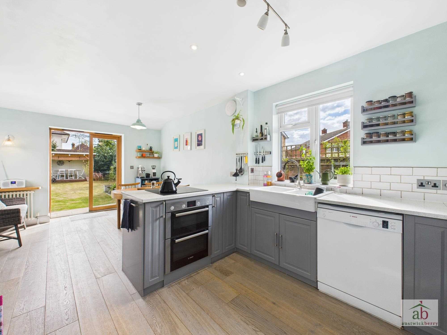
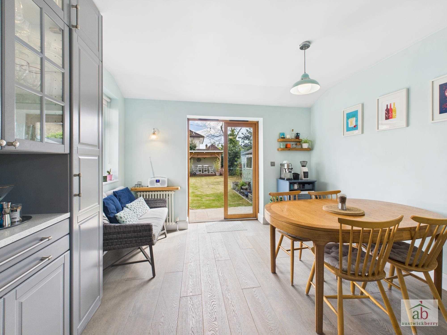
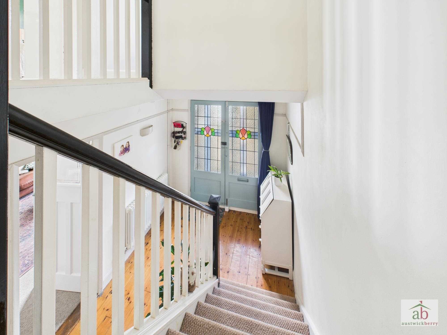
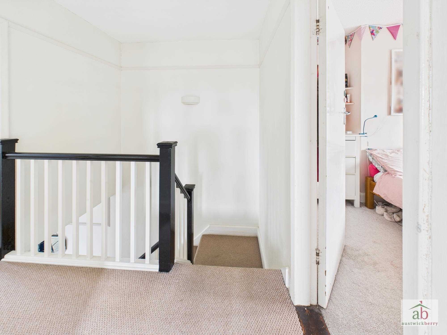
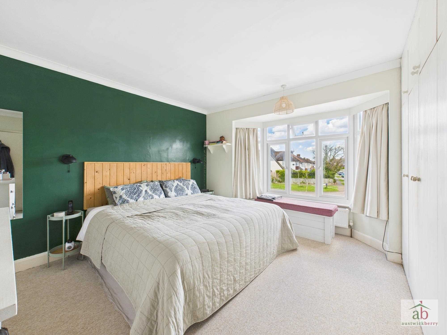
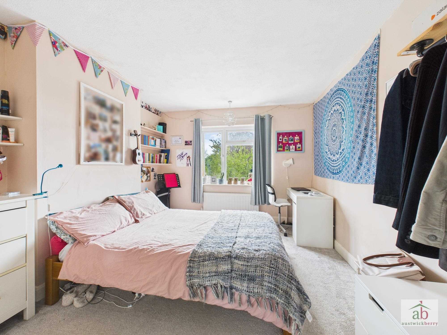
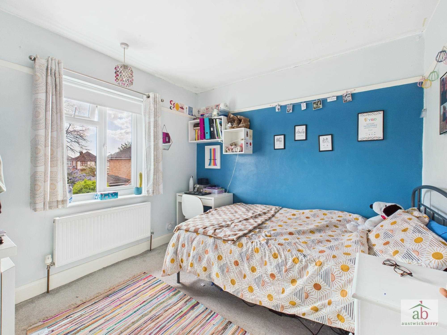
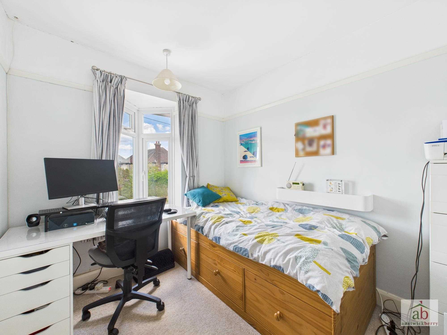
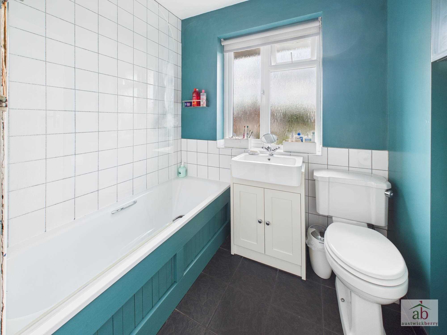
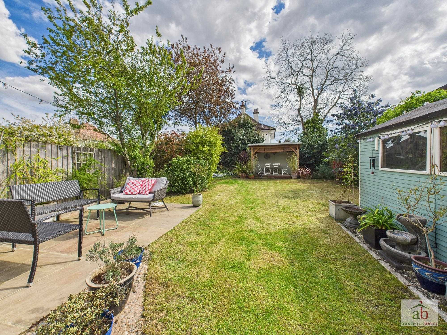
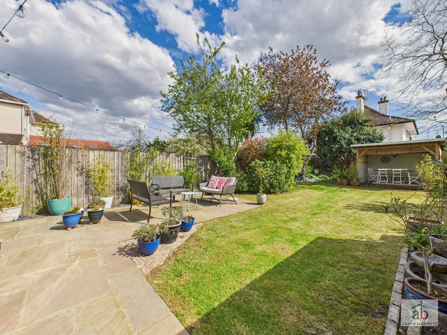
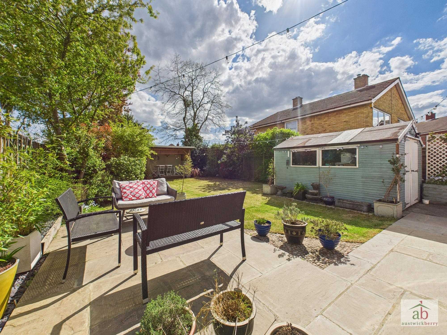
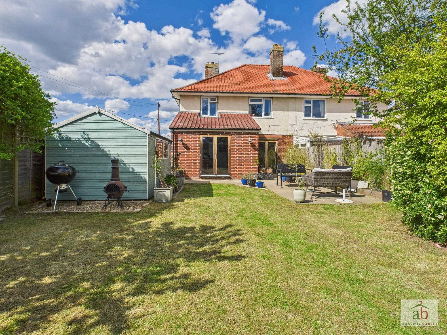
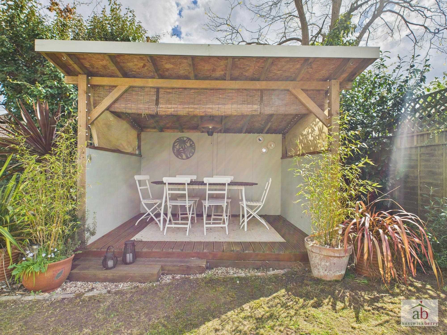
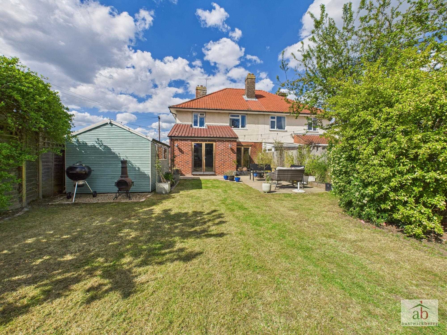
4 Bedrooms / 2 Bathrooms / 2 Reception
24 photos
A well appointed & impressive FOUR BEDROOM extended family home. Situated in one of East Ipswich's most requested roads.
The property enjoys an immense amount of parking with a large driveway to front aspect and has an excellent sized well tendered & well cared for rear garden.
Internally, a large entrance hallway with a storm porch and a feature stained glass windows, spacious lounge with bay window, excellent sized dining room, ground floor shower/utility, large open plan kitchen/breakfast room with quartz work surfaces.
On the first floor, four excellent sized bedrooms, family bathroom all independent of the landing.
The property has ideal access to Ipswich Hospital. Excellent access to further amenities and local schools.
Viewing highly advised.
Entrance hallway
Double glazed door to storm porch with feature stained glass window/doors leading to entrance hallway, strip wood flooring, stair flight to first floor, built in cupboard under stairs.
Lounge
Double glazed bay window to front, picture rail, double radiator, feature art deco tiled fireplace, strip wood flooring.
Dining Room
Double glazed doors overlooking rear garden, strip wood flooring, feature art deco tiled fireplace, school style radiator.
Bathroom/utlity
Tiled floor, double glazed window to side, wall mounted hand wash basin with mixer taps, space and plumbing for washing machine/tumble dryer, walk in king sized shower with luxury wall tiling, low level wc, built in cupboard.
Kitchen/breakfast room
Strip wood flooring, double glazed doors overlooking rear garden, double glazed window to side, further double glazed window to side, school style radiator x2, quartz work surfaces with cupboards and drawers under, ceramic one and a half sink with mixer taps set in quartz work surfaces, luxury wall tiles, space for dishwasher, space for fridge freezer, built in contemporary dresser with display cabinets/lighting/work surfaces, wall mounted cupboards, spotlights, downlighting.
First floor landing
Picture rail, radiator.
Bedroom 1
Double glazed bay window to front, single radiator, wall lights, built in wardrobes.
Bedroom 2
Double glazed window to rear, single radiator.
Bedroom 3
Double glazed window to rear, picture rails, single radiator.
Bedroom 4
Double glazed feature V window to front, picture rails, single radiator.
Bathroom
Double glazed window to side, panel enclosed bath, low level wc, pedestal hand wash basin, tiled walls and floor.
Outside
Shingle driveway to front aspect providing off-street parking for vehicles with laurel hedging and flower/shrub boarders, double gates leading to excellent sized side access which leads to a large attractive rear garden. Rear garden with ornate patio, lawned area, workshop/shed, raised entertainments area with decking, un overlooked.
Reference: AWK1003963
Disclaimer
These particulars are intended to give a fair description of the property but their accuracy cannot be guaranteed, and they do not constitute an offer of contract. Intending purchasers/tenants must rely on their own inspection of the property. None of the above appliances/services have been tested by ourselves. We recommend purchasers arrange for a qualified person to check all appliances/services before legal commitment.
