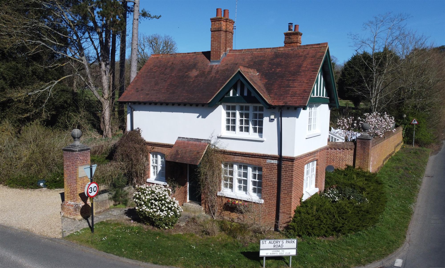
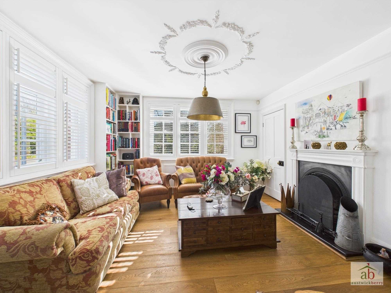
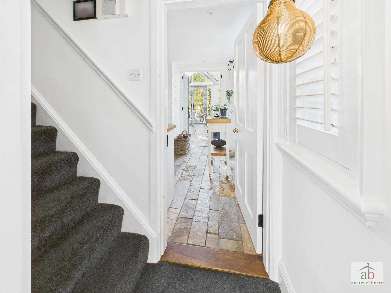
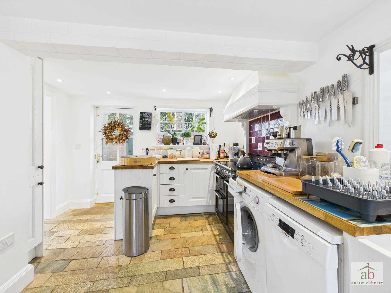
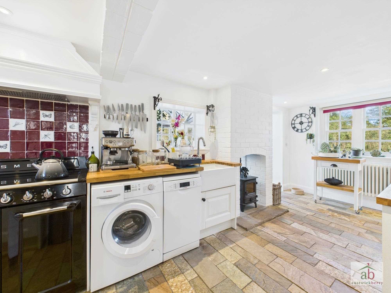
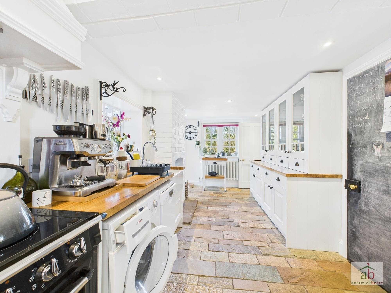
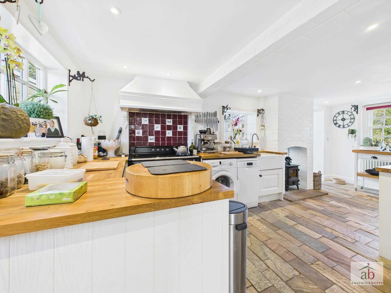
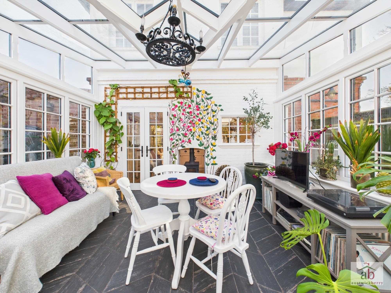
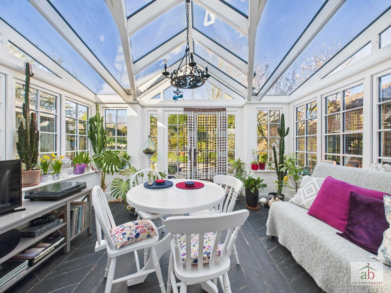
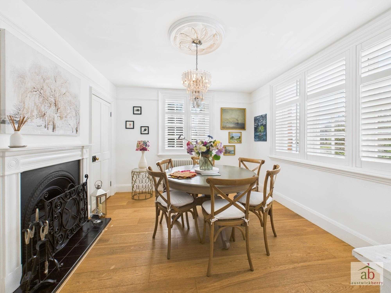
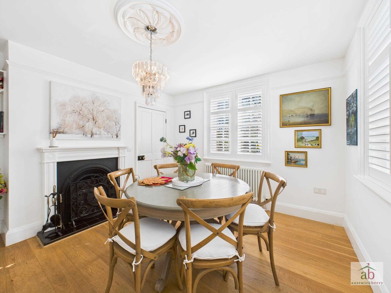
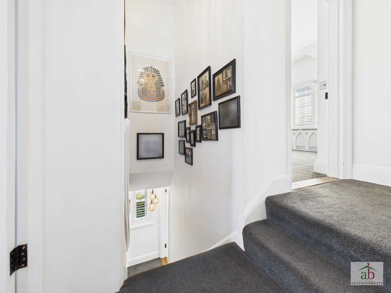

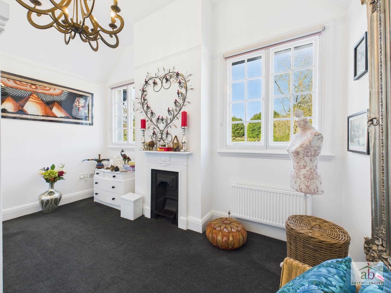
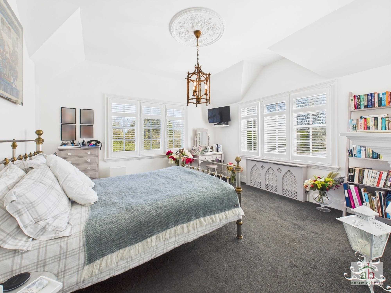
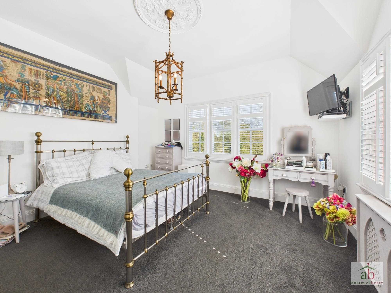
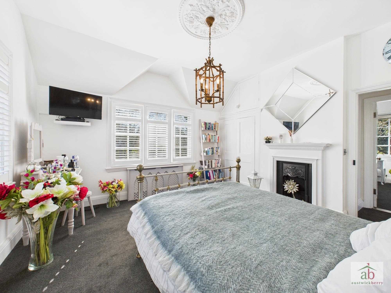
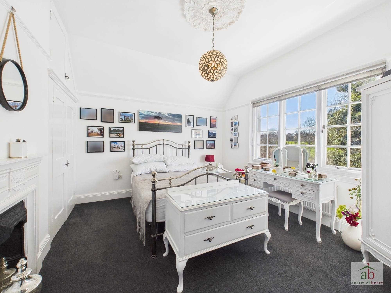
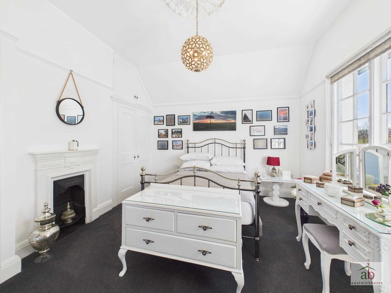
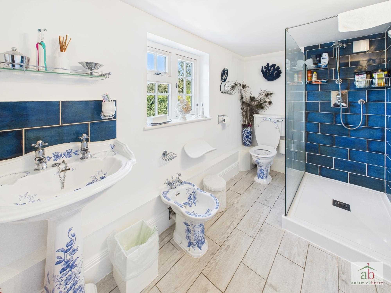
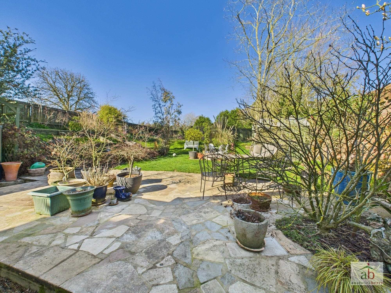
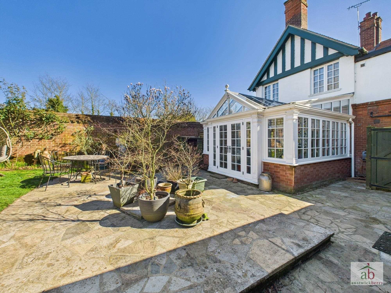
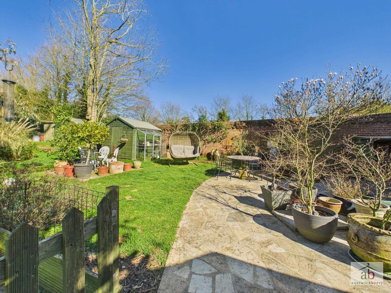
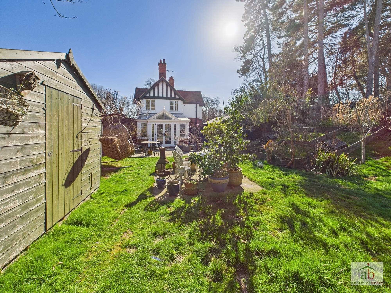
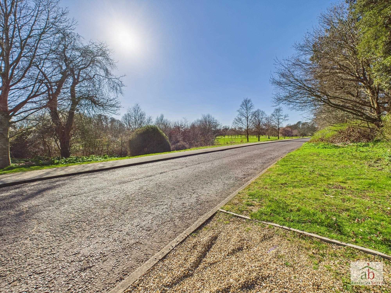
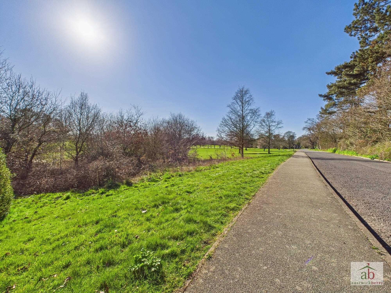

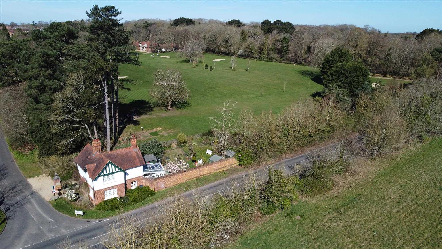
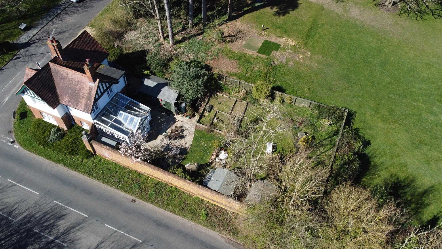
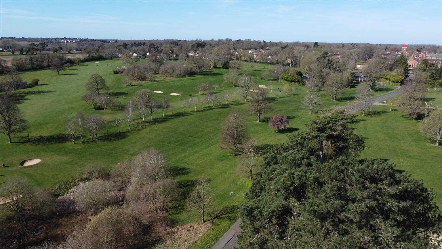
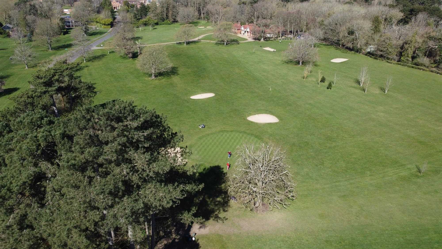
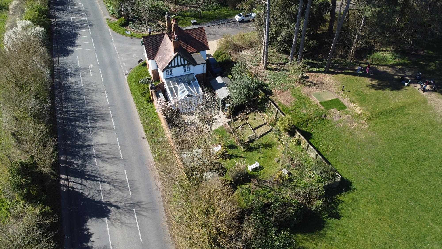
3 Bedrooms / 1 Bathrooms / 2 Reception
32 photos
Virtual tourA charming grade 2 listed former lodge residence which is all part of St Audry's Park. Situated in the highly desirable Melton.
Beautifully presented throughout.
The impressive family home enjoys fine period features throughout and also has an excellent sized un overlooked plot with panoramic views over woodland and golf course.
The idyllic family home enjoys two large reception rooms, large Victoriana style conservatory and a luxury fitted kitchen/breakfast room.
On the first floor, three large bedrooms and fitted family bathroom.
Also enjoys a driveway providing off-street parking with large timber garage/workshop. Good sized walled rear garden.
The location provides excellent access to the surrounding countryside, also within good access of The Historic Waterside Town Of Woodbridge with its fine array of amenities.
Viewing highly recommended.
Entrance hallway
Door to entrance hallway.
Lounge
Window to front, window to side, large period fireplace, oak flooring, single radiator.
Inner Hallway
Double glazed window to side, stair flight to first floor.
Kitchen/breakfast room
Flagstone tiled floor, wood block work surfaces, window and door to side, spotlights, breakfast bar return, Smeg range style oven, feature dual wood burner, butler sink set in butchers block work surfaces with mixer taps, space for dishwasher, space for washing machine, farmhouse style extractor, further window to side, bank of wall mounted display cabinets with cupboards and drawers under, chalk board wall, spotlights. Double glazed doors to Victoriana conservatory.
Conservatory
Tiled floor, glass vaulted ceiling, double glazed windows to rear, further double glazed window to rear, double glazed doors to rear, radiator.
Dining Room
Window to side, window to front, single radiator, oak flooring, large period feature fireplace.
Bedroom 3
window to rear x2, feature period fireplace, double radiator, bank of built in wardrobes, vaulted ceiling.
Bedroom 1
Window to front, window to side, single radiator, vaulted ceiling, feature period fireplace, built in wardrobe.
Bedroom 2
Vaulted ceiling, feature period fireplace, built in wardrobes, window to side.
Bathroom
Window to rear, pedestal hand wash basin, bidet, low level wc, walk in king sized shower which is tiled, ceramic tiled floor, single radiator.
Outside
The property occupies an attractive corner plot with flowers and shrubs, gravelled driveway to side with large timber work shop/garage, side access to rear garden. Walled rear garden with a patio area, laid to lawn, well stocked with flowers and shrubs, sheds to remain, un overlooked, all enclosed by panel fencing. Backing onto St Audry's golf club and estate gardens.
Reference: AWK1003953
Disclaimer
These particulars are intended to give a fair description of the property but their accuracy cannot be guaranteed, and they do not constitute an offer of contract. Intending purchasers/tenants must rely on their own inspection of the property. None of the above appliances/services have been tested by ourselves. We recommend purchasers arrange for a qualified person to check all appliances/services before legal commitment.
