
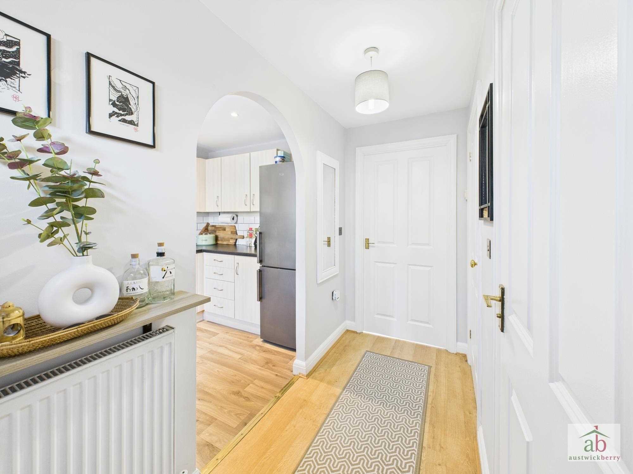
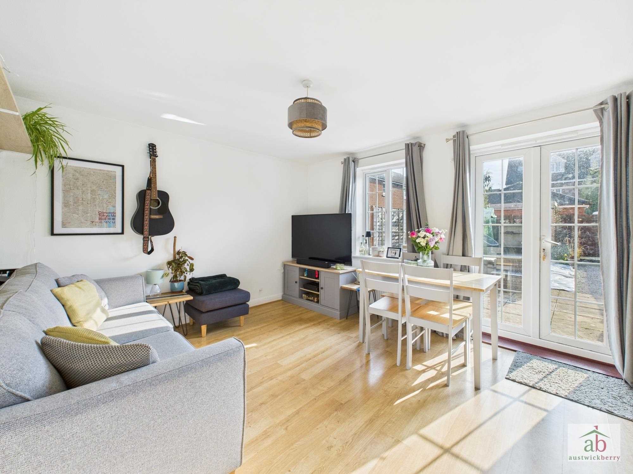
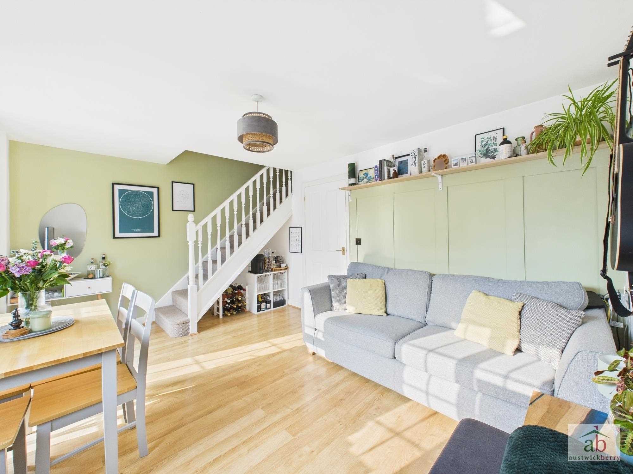
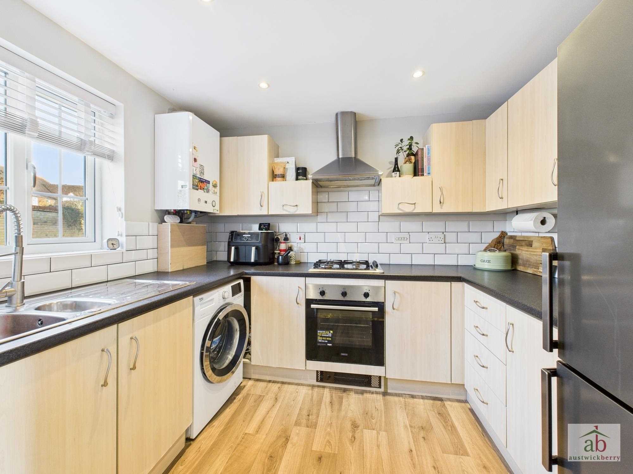

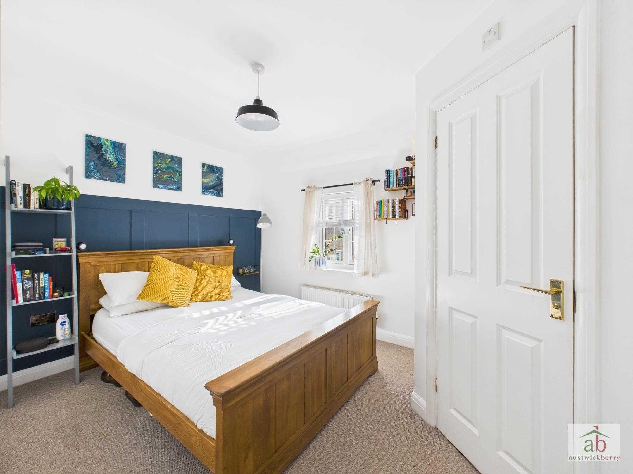
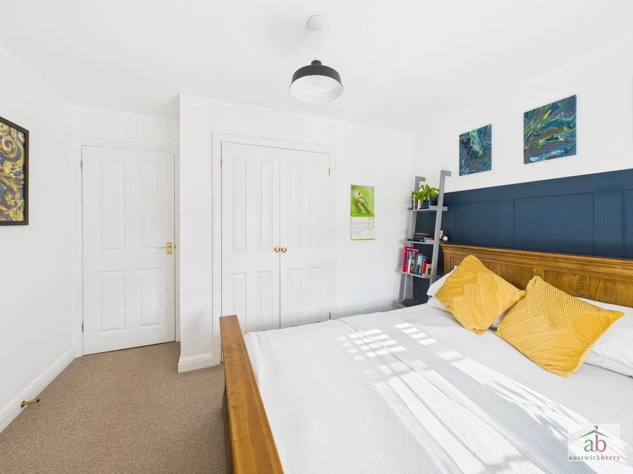
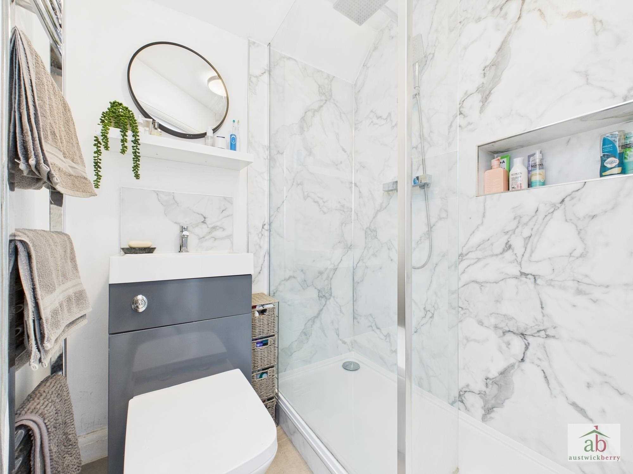
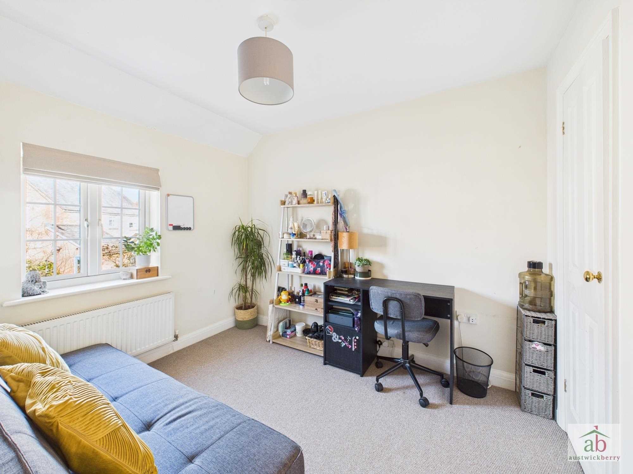
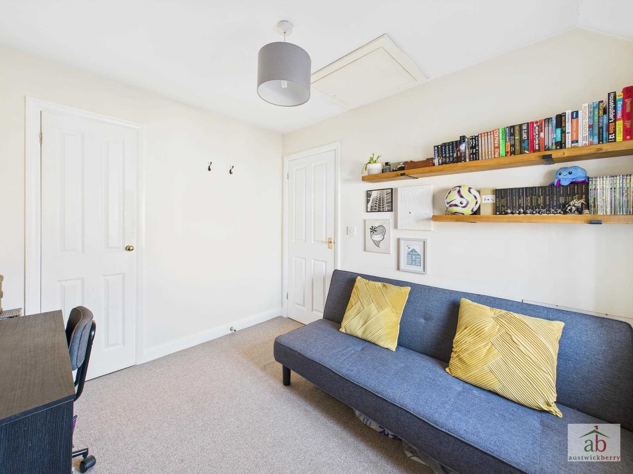
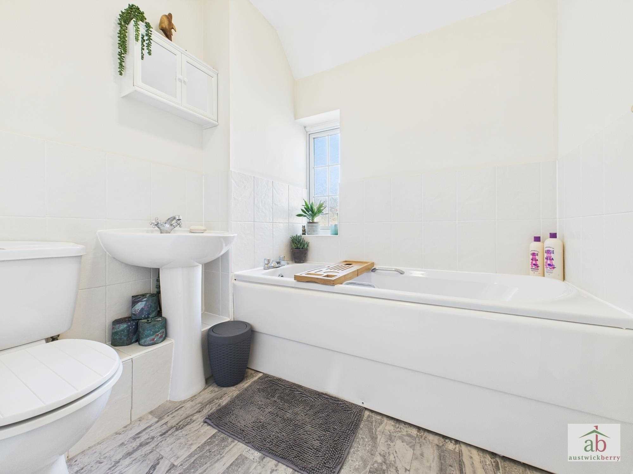
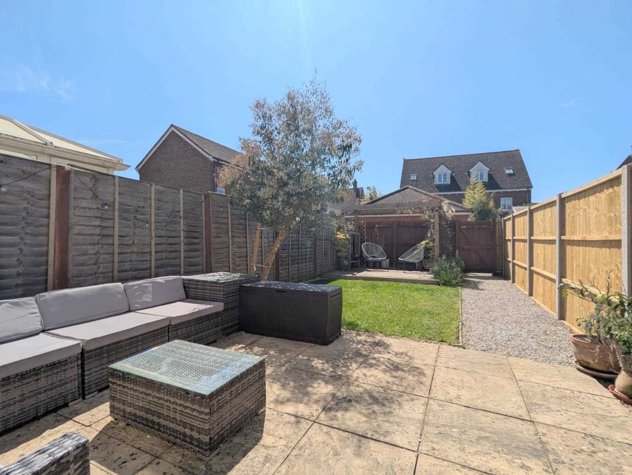
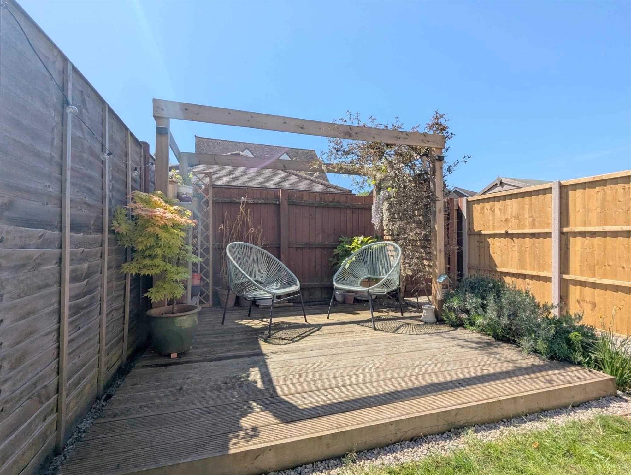
2 Bedrooms / 2 Bathrooms / 1 Reception
14 photos
Virtual TourAustwick Berry are delighted to offer this charming terraced two bedroom home situated in the idyllic village of Rendlesham.
The property enjoys a good sized rear garden, garage and allocated parking for 2 vehicles. Located in a quiet cul de sac position just a short distance from the village centre which is also highly regarded within the area with a shop, village hall and park.
The good size accommodation comprises of an entrance hallway, modern fitted kitchen, ground floor cloakroom and generous sized lounge/diner.
On the first floor there are two spacious double bedrooms, both with fitted wardrobes, an updated en suite shower room to the main bedroom and a bathroom. The property also benefits from gas central heating and double glazing.
Freehold
Council tax band - B
EPC - C
Estate Agents Act 1979 - SECTION 21 - Owner/employee
Hall
Front door opens into the entrance hall with fitted door mat, single radiator, large built in cupboard and wood effect laminate flooring.
Lounge
Double doors onto the garden, double glazing, staircase to first floor, with functional under stairs storage, currently used as a drinks area with dual socket for appliances, single radiator, feature panelled wall and shelving, with wood effect flooring.
Kitchen
Excellent sized kitchen, spotlights, double glazed window to front, gas boiler, eye level and base units with work surfaces over, inset sink and drainer with mixer tap, integrated gas hob, electric oven, extractor fan, space for washing machine and fridge freezer and contemporary subway tile splashback.
Cloakroom
Hand wash basin with mixer taps and vanity cupboard under, low level wc and obscure glass window to the front aspect.
Bedroom 1
Double glazed window to rear, single radiator, feature panelled wall, fitted double wardrobe and door to ensuite.
En-Suite
Large walk in shower, with luxury marble effect shower boards, contemporary wc and inset wash basin unit with mixer tap, low level wc and heated towel rail.
Bedroom 2
Built in wardrobe, single radiator and double glazing window to front. Access to the loft.
Family Bathroom
Double glazed window to front, panel enclosed bath with mixer taps, pedestal hand wash basin, low level wc, single radiator.
Garden
The property is approached by a shingle front garden with path leading to the front door and an outside tap.
The rear garden enjoys a south westerly aspect and is securely fenced with a gate to the garage and parking at the rear, which is also accessed by a shared vehicular access from Willow Way. The garden has a patio area with space for outdoor furniture and an external weatherproof dual socket, a lawned garden that leads to a further decking area with a pergola and flower bed.
Reference: AWK1003949
Disclaimer
These particulars are intended to give a fair description of the property but their accuracy cannot be guaranteed, and they do not constitute an offer of contract. Intending purchasers/tenants must rely on their own inspection of the property. None of the above appliances/services have been tested by ourselves. We recommend purchasers arrange for a qualified person to check all appliances/services before legal commitment.
