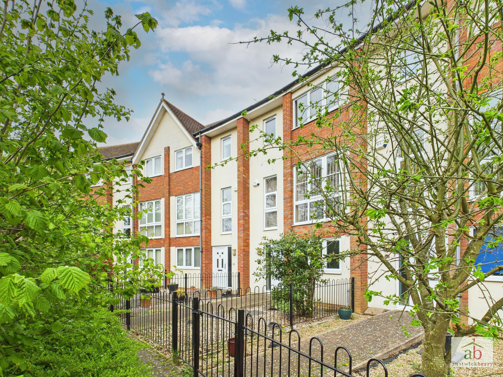
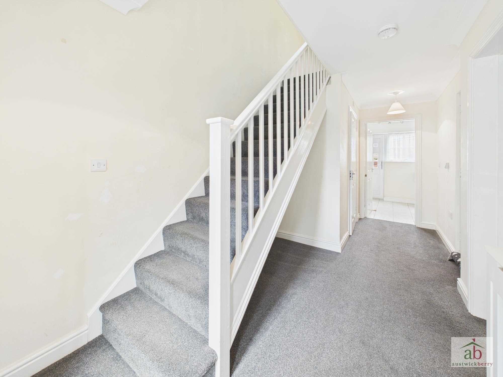
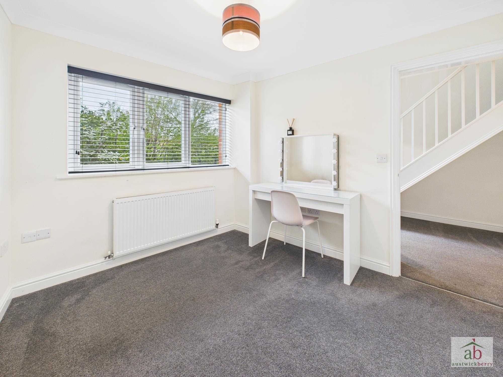
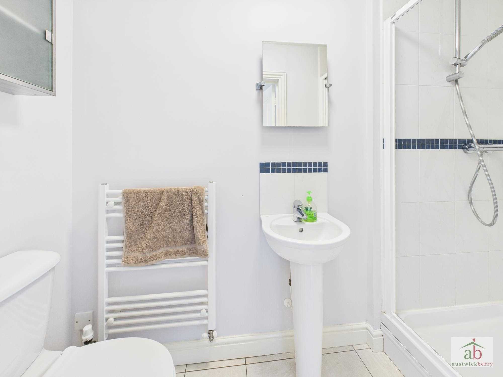
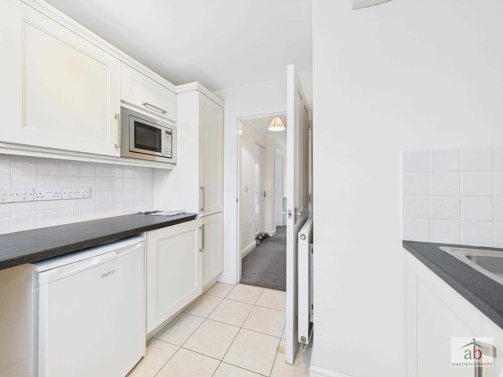
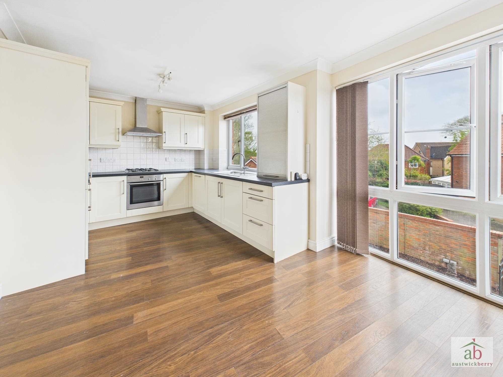
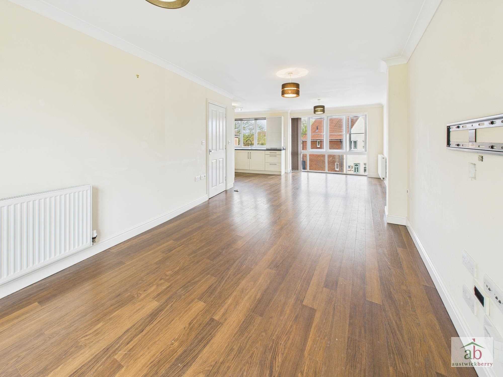
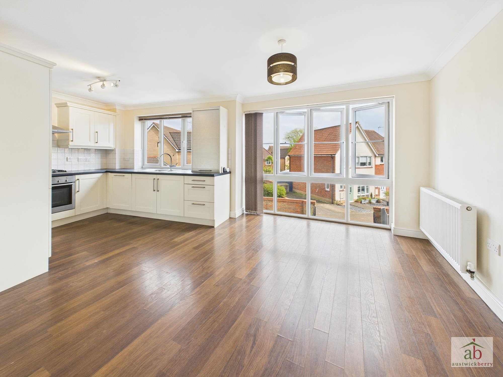
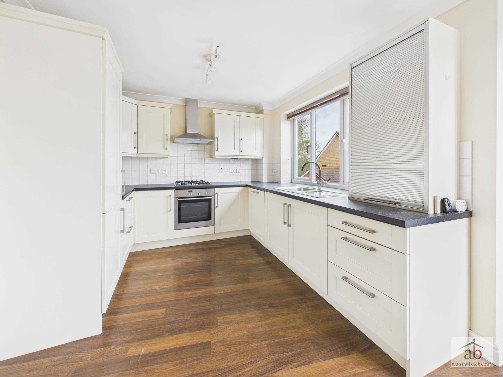
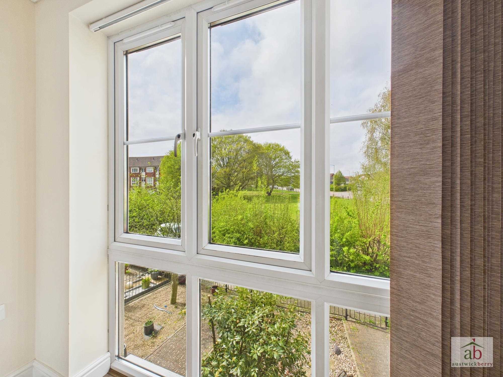
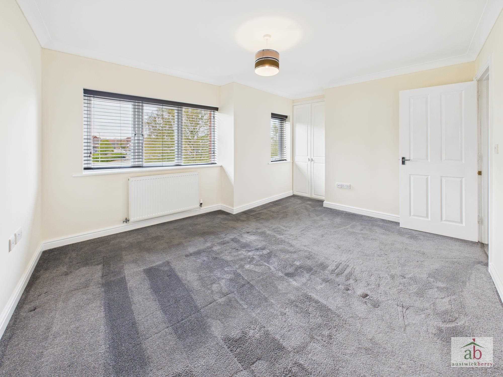
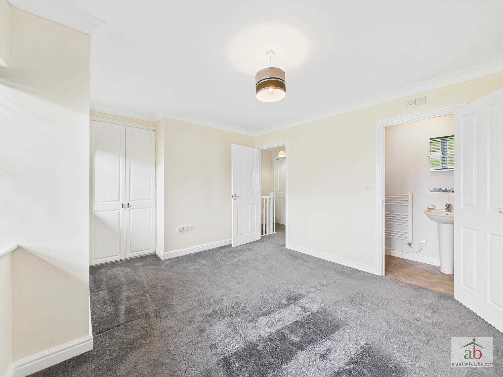
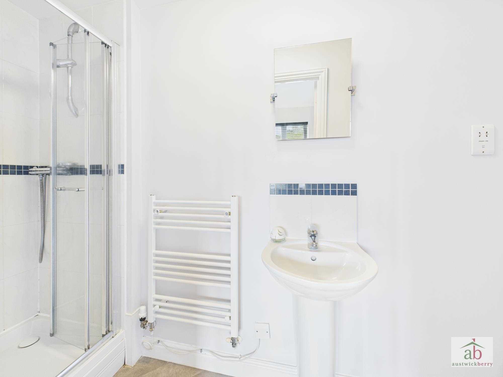
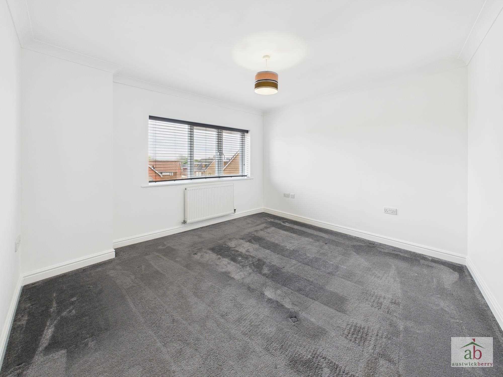
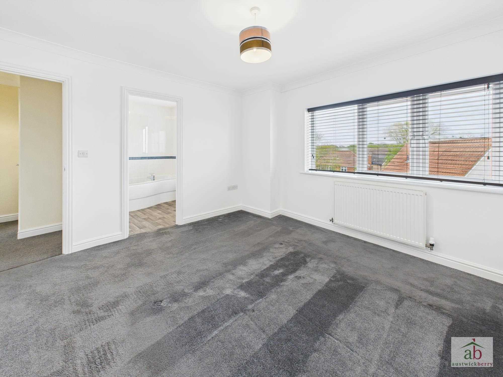
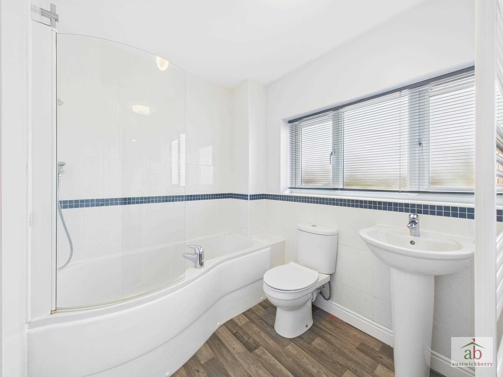
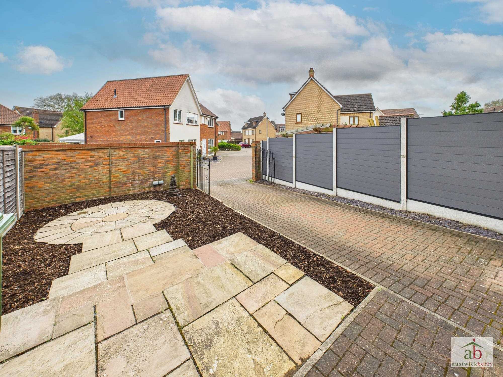
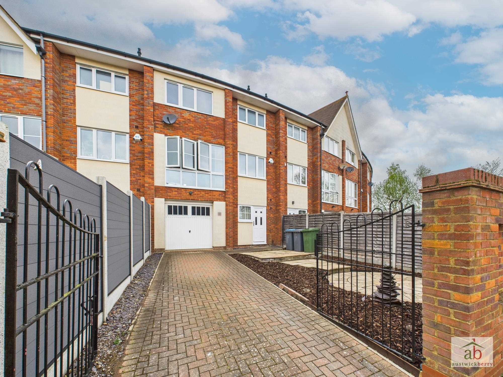
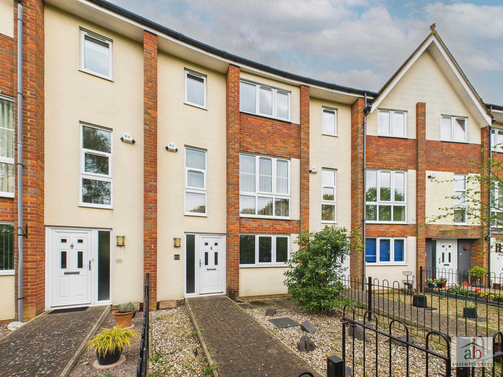
Located on the popular Bixley Farm development, constructed by Chater Homes.
Austwick Berry are delighted to offer For Sale this modern & contemporary three storey Town House with garage and parking.
The property is being offered with NO ONWARD CHAIN.
Offers flexible and versatile accommodation throughout, including two shower rooms as well as a separate bathroom, three bedrooms, utility room and modern fitted kitchen/dining room/family room.
Some minor work is required, we believe this would make an excellent purchase!
Entrance hallway
Double glazed front door into entrance hallway, single radiator, stairs to first floor, internal door into garage.
Bedroom 3
Double glazed window to front, single radiator.
Shower room
Low level wc, pedestal hand wash basin, walk in shower enclosure with sliding shower screen, heated towel radiator.
Utility Room
Double glazed window and door to rear, work surface with fitted wall and base units above and below, integrated microwave oven, plumbing for washing machine, stainless steel sink and drainer unit, space for fridge and freezer.
Garage
Remote up and over door, power and lighting.
First floor landing
Single radiator, double glazed window to front, stairs to second floor.
Open plan kitchen/dining room/family room
Lounge- Double glazed window to front, double radiator, laminate wood effect flooring. Spacious dining area to rear with double radiator and double glazed window to rear.
Kitchen- Double glazed window to rear, four burner gas hob with chimney extractor hood over, electric fan assisted oven below, work surfaces with fitted matching wall and base units above and below, integrated fridge freezer and dishwasher, tiled splashbacks.
Second floor landing
Airing cupboard with boiler, loft access, single radiator.
Bedroom 1
Double glazed window to front x2, built in wardrobe, door into en-suite.
En-Suite
Low level wc, pedestal hand wash basin, walk in shower enclosure with sliding glass shower screen, heated towel radiator.
Bedroom 2
Double glazed window to rear, single radiator, door into en-suite.
En-Suite
Panel enclosed shower bath with shower screen, glass shower screen, low level wc, pedestal hand wash basin, heated towel radiator, double glazed window to rear.
Outside
Double cast iron gates leading to block paved driveway and garage. Garden enclosed by fences which is hard landscaped, consisting of patio areas. To the front, enclosed by cast iron railings, small gravelled front garden with pathway leading to front door.
Reference: AWK1003924
Disclaimer
These particulars are intended to give a fair description of the property but their accuracy cannot be guaranteed, and they do not constitute an offer of contract. Intending purchasers/tenants must rely on their own inspection of the property. None of the above appliances/services have been tested by ourselves. We recommend purchasers arrange for a qualified person to check all appliances/services before legal commitment.
