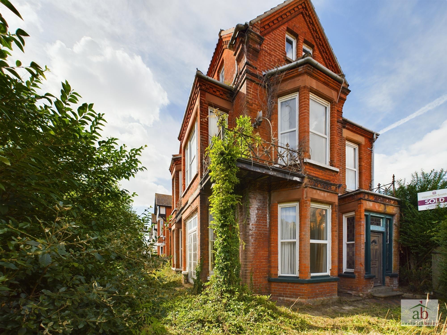
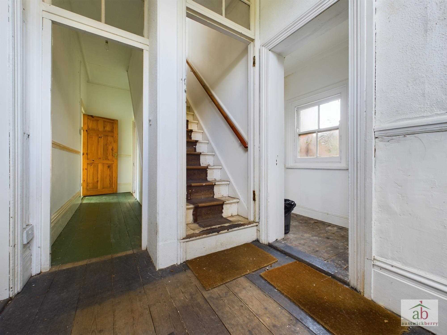
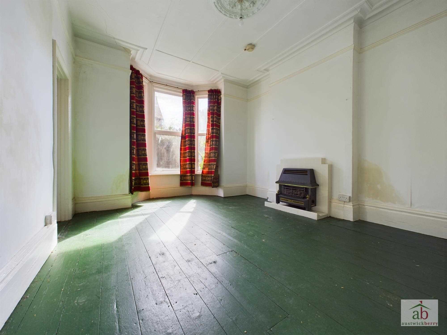
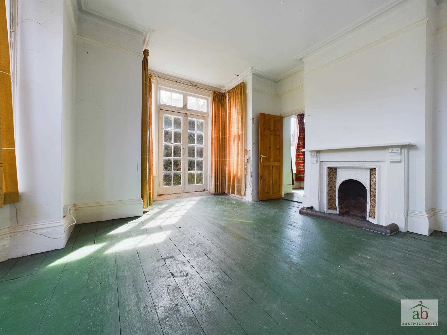
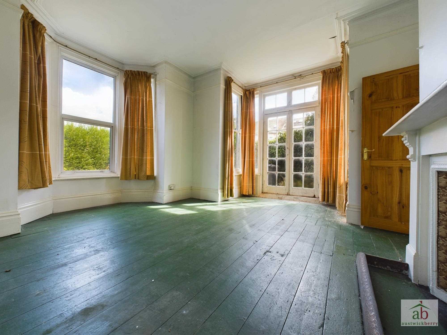
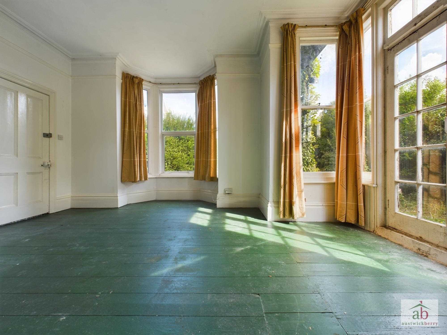
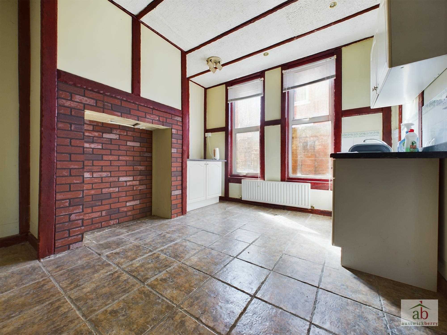
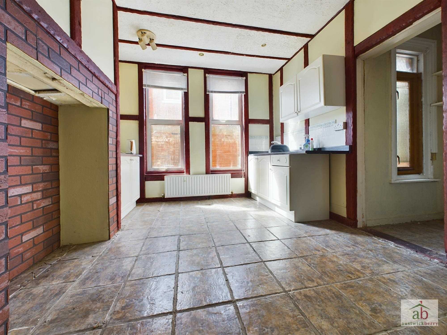
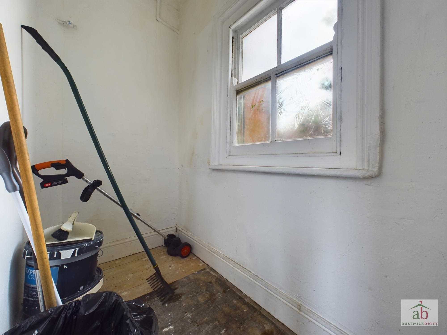
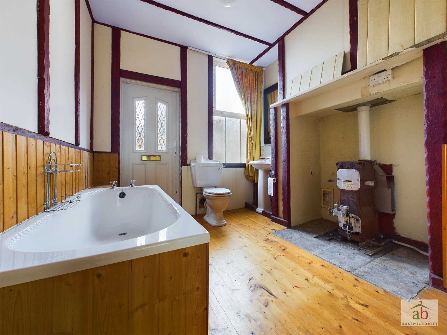
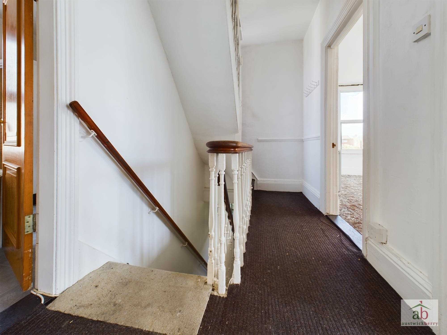
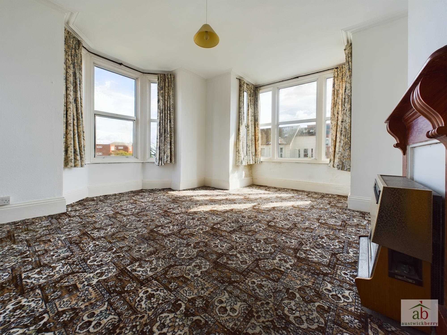
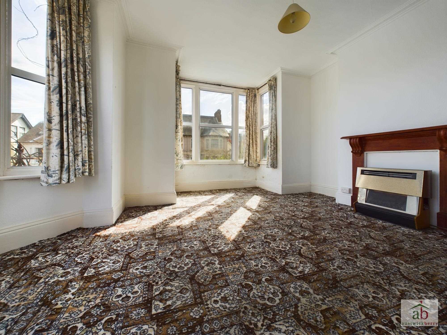
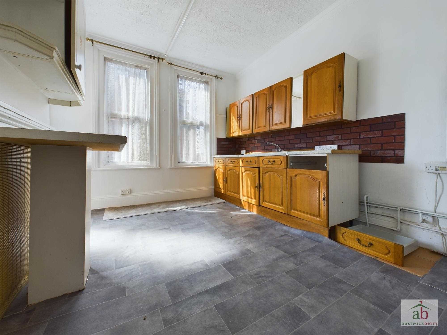
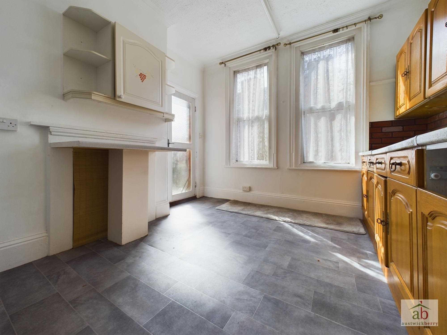
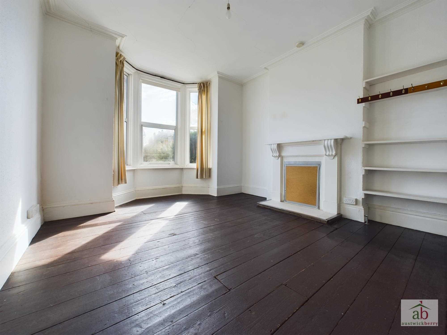
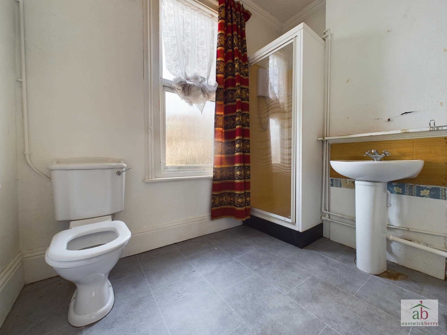
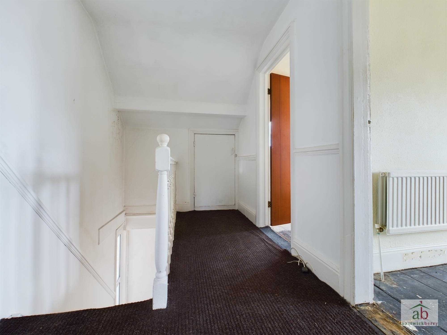
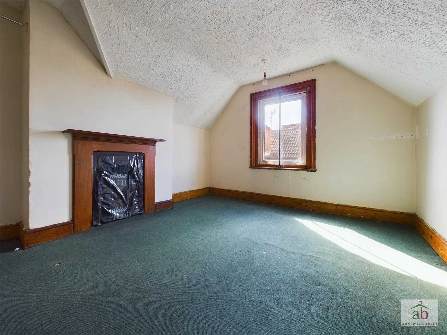
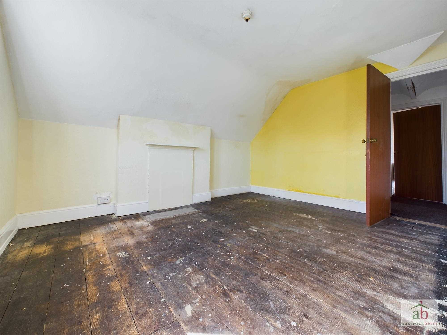
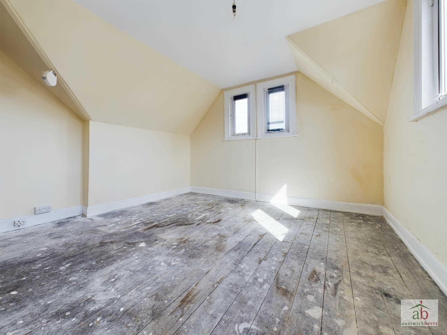
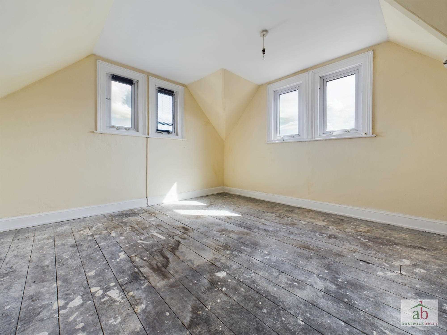
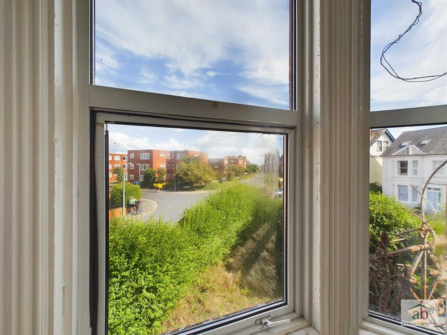
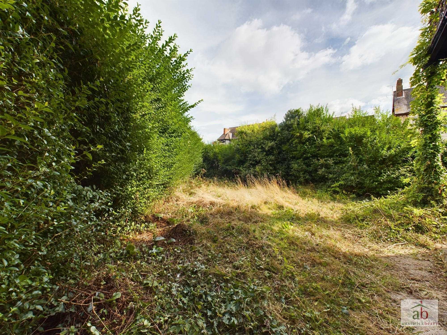
7 Bedrooms / 2 Bathrooms / 3 Reception
24 photos
Virtual tour*CASH BUYERS ONLY*
A large Victorian residence. Situated in the desirable Old Felixstowe with approximately 2,000sq.ft. Currently comprising of 2 flats.
Six/seven bedrooms.
Amazing location.
Ground floor flat- 1 Bedroom, kitchen, utility, lounge, bathroom, private courtyard, out building, large cellar and hallway.
First floor flat- spread over 2 floors. Comprising of FIVE BEDROOMS, lounge, kitchen and bathroom.
In need of some refurbishment throughout. Development Investment Opportunity- Needs large amounts of refurbishments. Potential of 3 apartments, HMO, Large House, Air BNB or business premises.
In our opinion, the property could be renovated into a fine modern family home or alternatively Air B&B or bed and breakfast.
Could also be converted back into apartments (subject to planning)
This property has been under the same ownership since 1978.
Enjoys many fine period features throughout with marble fireplaces, high ceilings, large skirting boards, stained glass and panelled doors. Also enjoys windows to side and rear, driveway providing off-street parking.
With the further added benefits of sea views.
NO ONWARD CHAIN.
Viewing highly recommended.
Entrance hallway
Door to entrance hallway, stained glass feature windows, stair flight to first floor, large walk in storage area with sash window to side.
Formal dining room/bedroom 7
High ceilings, gas fire, bay window to side.
Lounge
Elegant feature fireplace, high ceilings, french doors to side, bay window to rear.
Kitchen
Radiator, high ceilings, sink and drainer set in work surfaces, spotlights, wall mounted cupboards.
Utility Room
Window to front.
Bathroom
Door and window to side, vanity hand wash basin, low level wc, panel enclosed bath, pine floor, gas boiler, stairs down to cellar.
Cellar
Three cellar areas.
First floor landing
Stair flight to second floor.
Bedroom 1
Window to rear, bay window to side with sea views, gas fire, walk in storage area which could be converted into a dressing room.
Kitchen area
Windows to side x2, window to rear, fire escape, wall mounted cupboards, sink and drainer, further cupboards.
Bedroom 2
Fireplace, bay window to rear.
Bathroom
Window to rear, shower cubicle, low level wc, pedestal hand wash basin.
Second floor landing
Built in storage cupboard.
Bedroom 3
Window to side, fireplace.
Bedroom 4
Fireplace, window to side.
Bedroom 5
Built in wardrobe, single radiator, window to side.
Bedroom 6
Feature fireplace, window to side, further picture window.
Outside
Lawned garden to the front with privacy hedging, good sized corner plot, lawned garden to rear, double gates leading to driveway, further side garden.
Reference: AWK1003859
Disclaimer
These particulars are intended to give a fair description of the property but their accuracy cannot be guaranteed, and they do not constitute an offer of contract. Intending purchasers/tenants must rely on their own inspection of the property. None of the above appliances/services have been tested by ourselves. We recommend purchasers arrange for a qualified person to check all appliances/services before legal commitment.
