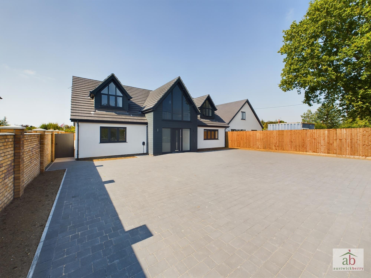

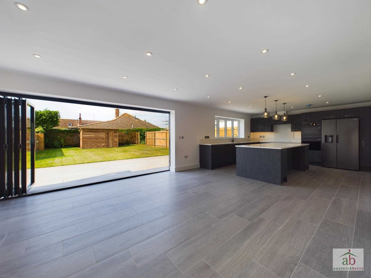
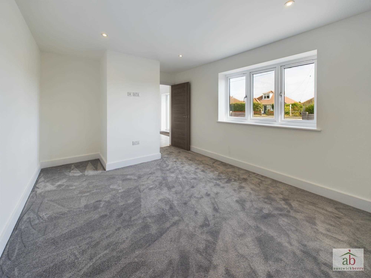
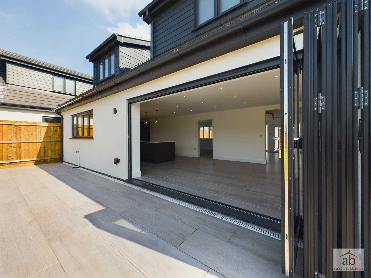
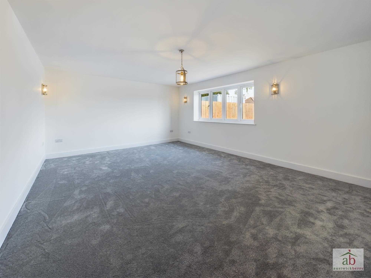
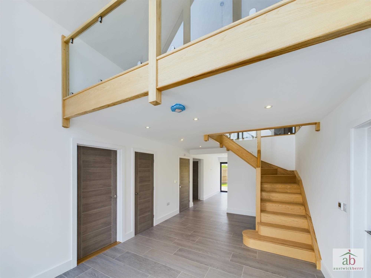
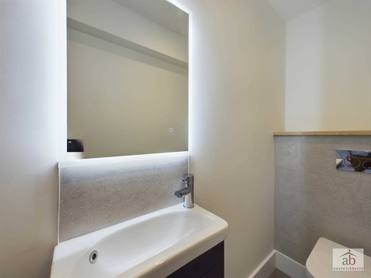
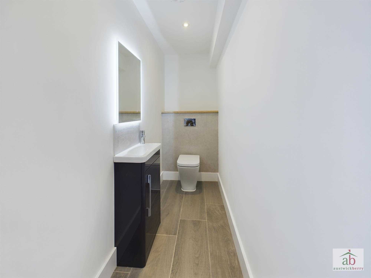
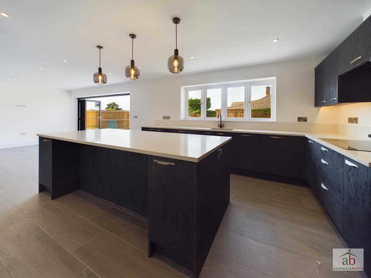
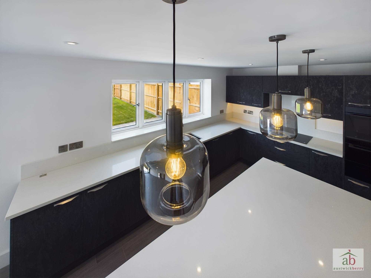
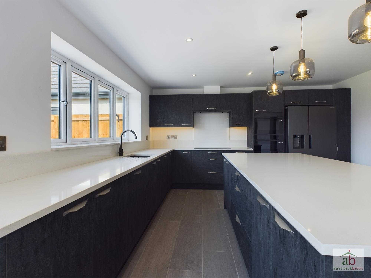
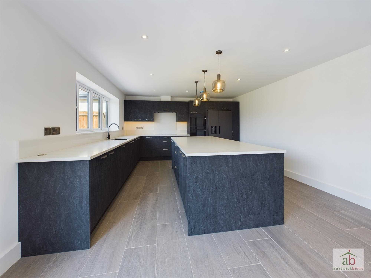
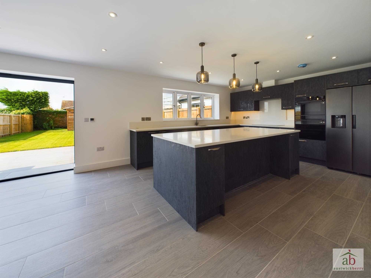
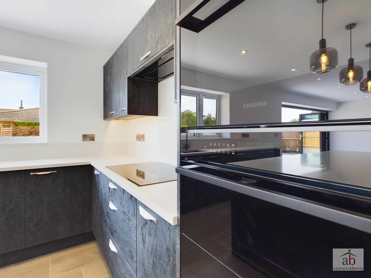
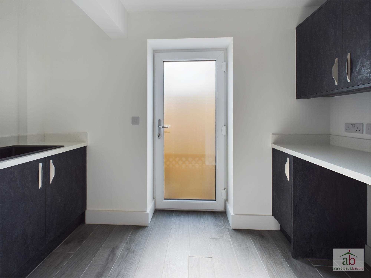
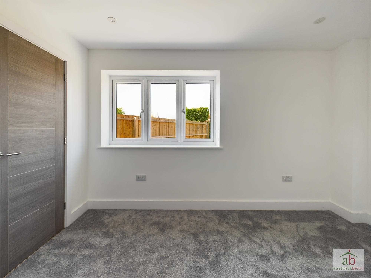
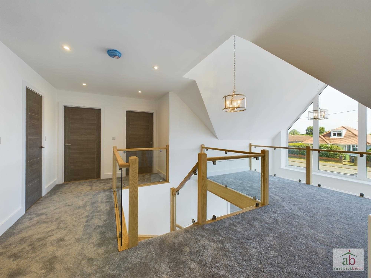
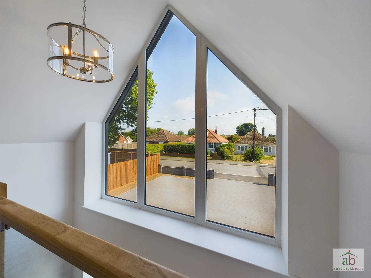
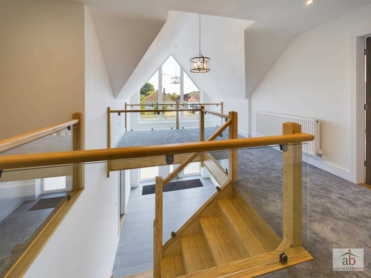
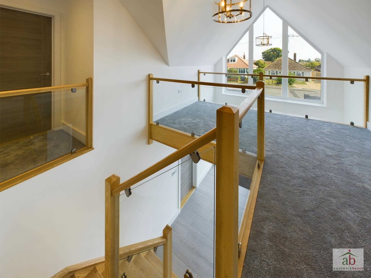
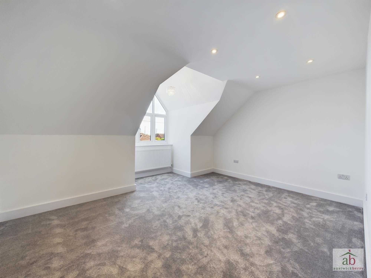
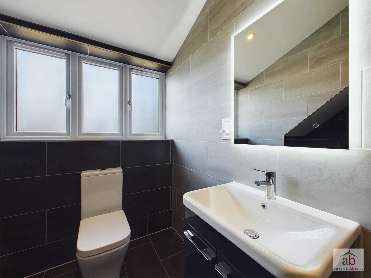
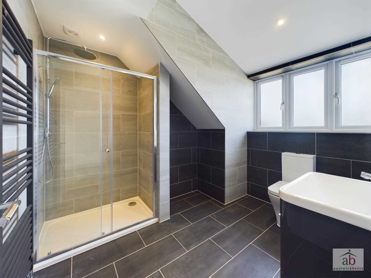
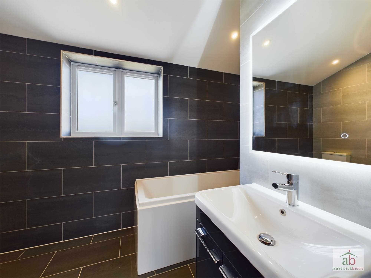
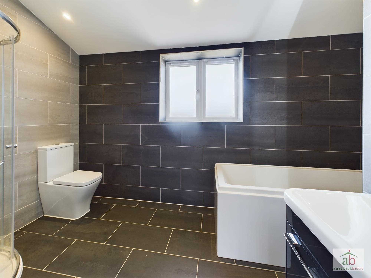
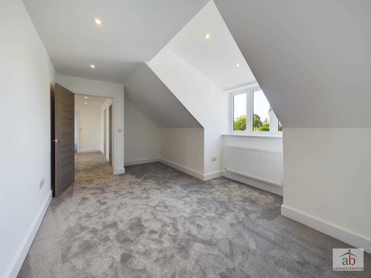
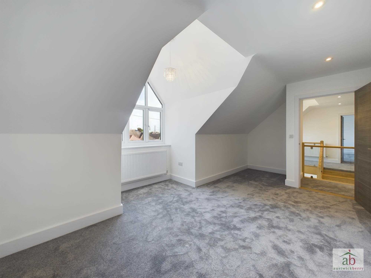
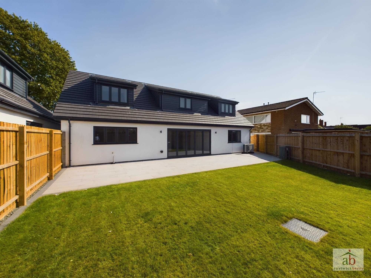
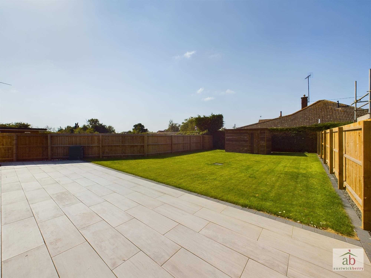
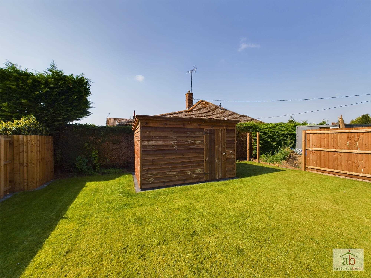
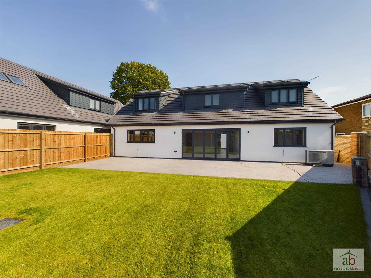
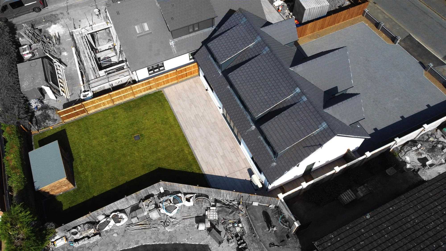
A bespoke & individual FOUR/FIVE BEDROOM NEW BUILD executive detached house. Finished with high specification and with superb levels of craftsmanship.
Austwick Berry are delighted to offer For Sale this high-end property and having NO ONWARD CHAIN.
With versatile and flexible accommodation including open plan kitchen/dining room complete with integrated smart appliances, underfloor heating throughout the ground floor and a modern economical heat source pump.
This property caters for everyone's needs and more! With large frontage and spacious lawned rear garden as well as being perfectly positioned with nearby local amenities and excellent school catchments.
We anticipate high levels of demand, so contact us to organise you're viewing via appointment.
Entrance hallway
Double glazed front door with double glazed front facing windows, feature open plan hallway with vaulted ceiling, bespoke hand cut ash staircase, storage cupboard, porcelain tiled floor with zonal underfloor heating.
Bedroom 4
Double glazed window to front, carpeted, underfloor heating.
Lounge
Double glazed window to front, wall lights, underfloor heating.
Ground floor cloakroom
Vanity hand wash basin with stainless steel mixer tap, low level wc, underfloor heating, illuminated mirror.
Kitchen/dining room
Double glazed bi-folding doors opening onto the garden, porcelain underfloor heating throughout continuing into garden/patio area, Falstaff design kitchen featuring white quartz work tops, one and a half inset sink and mixer tap, integrated appliances including Samsung american style high capacity fridge freezer, Samsung dual cook smart oven with five ring smart induction hob, extractor hood over, integrated dishwasher, fitted matching wall and base units above and below work tops, breakfast bar seating area. Spacious dining family seating area, downlighters.
Utility Room
Sink and drainer unit with mixer tap, quartz worktop with wall and base units above and below, porcelain tiled flooring with underfloor heating.
Office/bedroom
Double glazed window to rear, double doors into storage/utilities cupboard, underfloor heating.
First floor landing
Open plan galleried landing with vaulted ceiling and feature tinted front facing window, single radiator.
Bedroom 1
Double glazed dormer window to front, radiator beneath, downlights, door to en-suite.
En-Suite
Double glazed window to rear, walk in double width shower enclosure, mixer shower attachment including rainwater shower head, vanity hand wash basin with illuminated mirror over, low level wc, heated towel radiator, fully tiled.
Bathroom
Panel enclosed bath with stainless steel mixer tap, vanity hand wash basin with illuminated mirror over, quadrant shower enclosure, glass shower screen, stainless steel mixer shower attachment including rainwater shower head, heated towel radiator, fully tiled.
Bedroom 3
Double glazed window to rear, radiator beneath.
Bedroom 2
Double glazed dormer window to front, radiator beneath.
Outside
Rear garden with a large porcelain paved patio area, wall mounted external power supply, heat source pump, side access, spacious newly laid lawned area with hard stand and timber worktop to rearm, enclosed by feather board fencing. Large block paved driveway to front providing off-street parking for multiple vehicles, enclosed by a brick wall to front.
Reference: AWK1003854
Disclaimer
These particulars are intended to give a fair description of the property but their accuracy cannot be guaranteed, and they do not constitute an offer of contract. Intending purchasers/tenants must rely on their own inspection of the property. None of the above appliances/services have been tested by ourselves. We recommend purchasers arrange for a qualified person to check all appliances/services before legal commitment.
