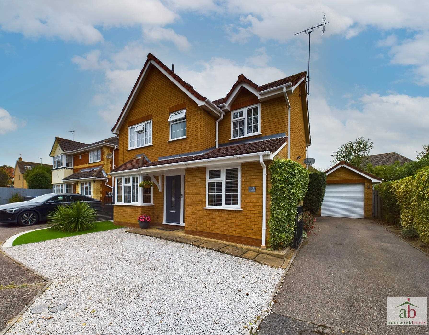
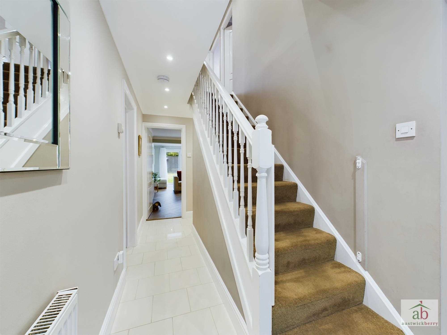
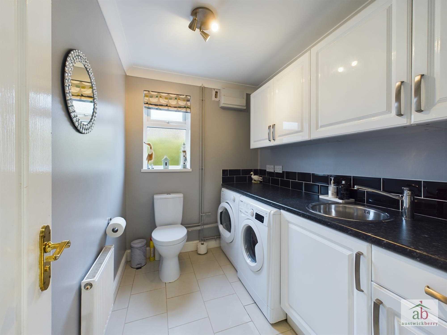
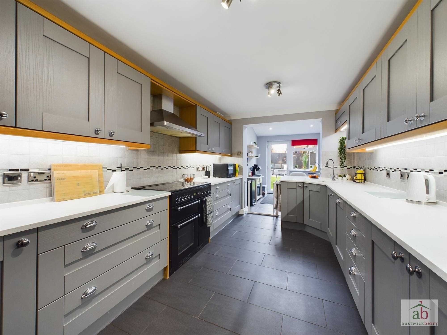
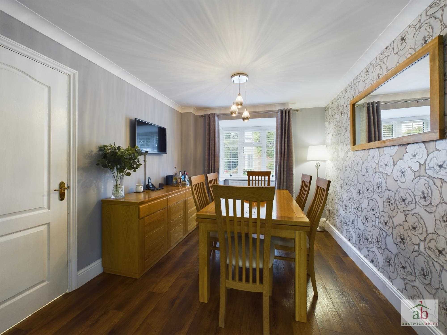
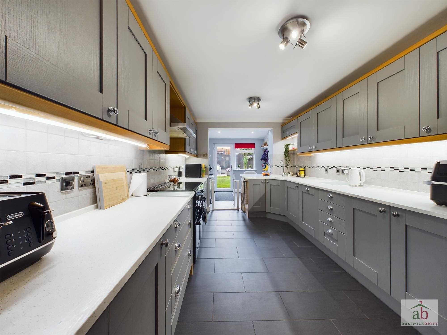
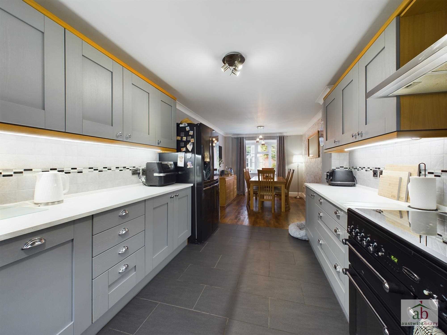
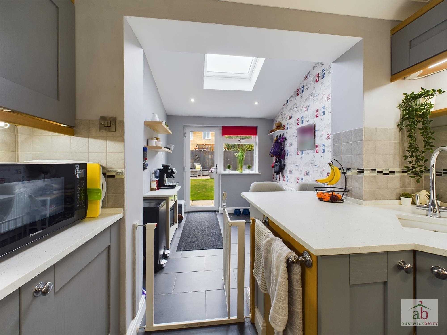
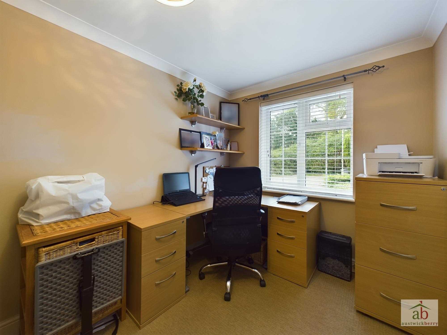
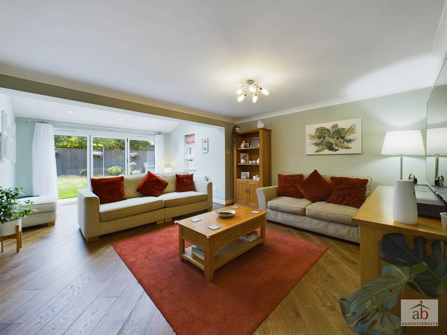
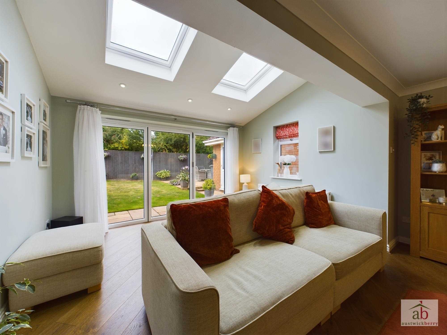
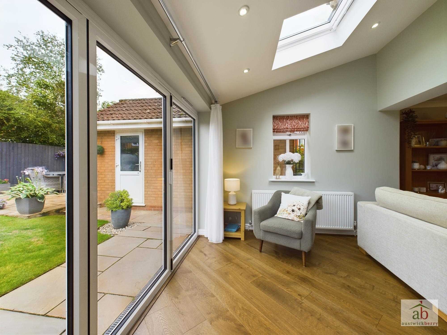
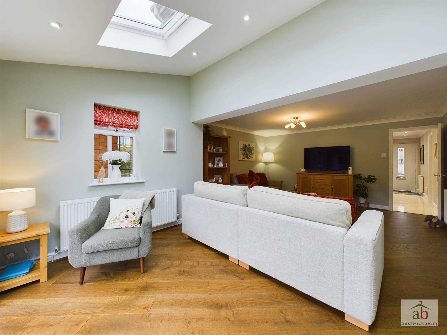
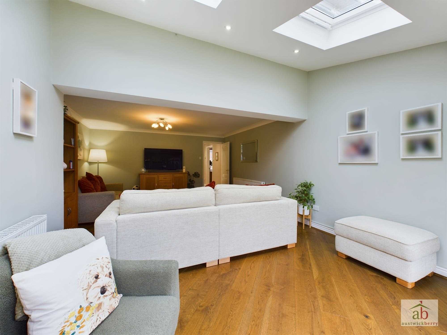
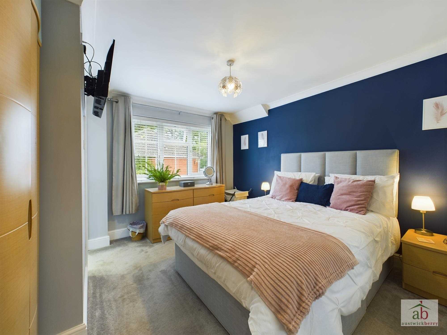
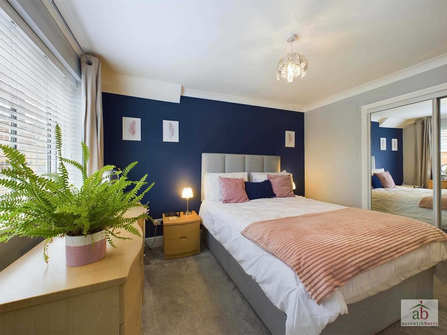
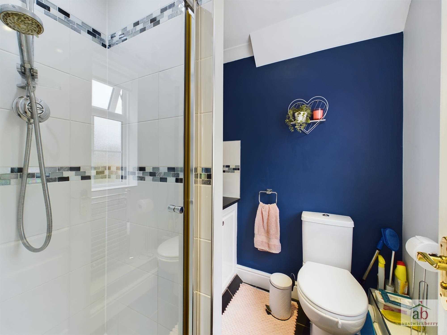
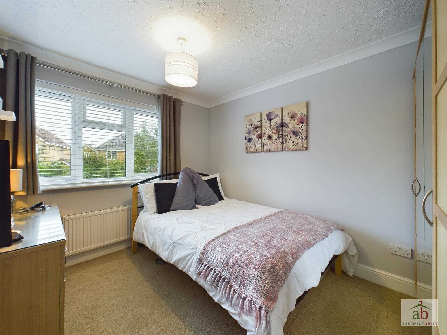
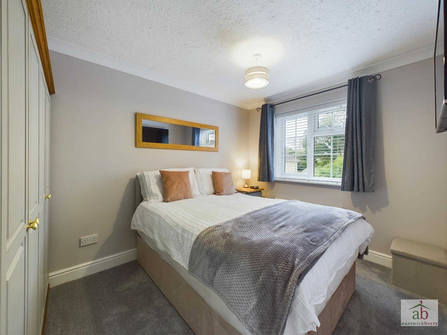
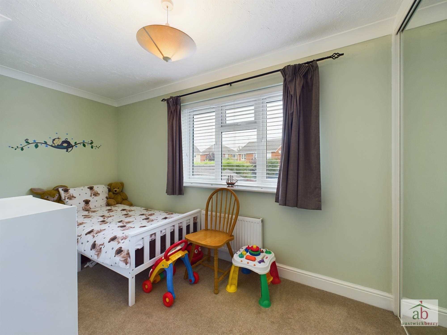
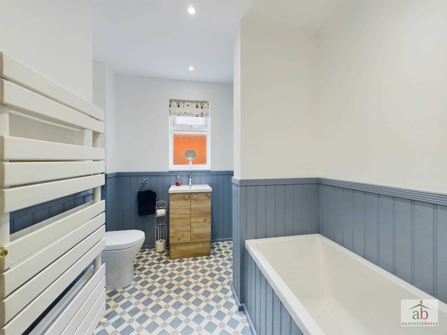
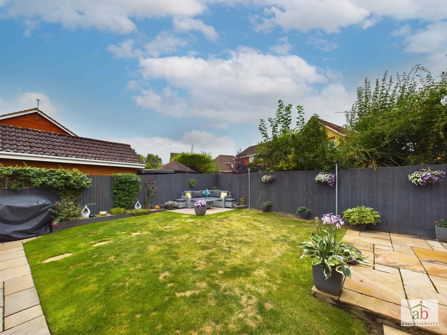
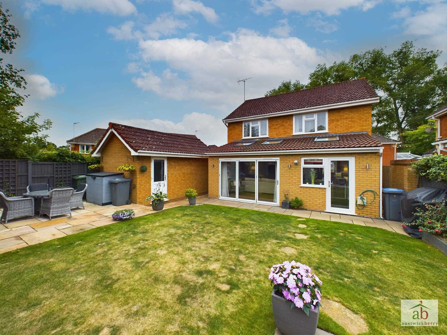
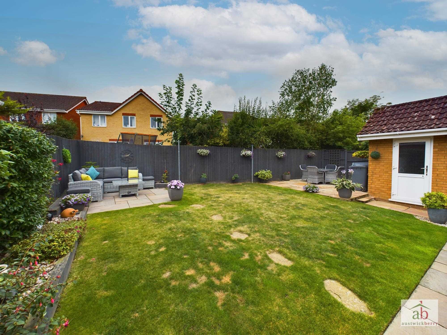
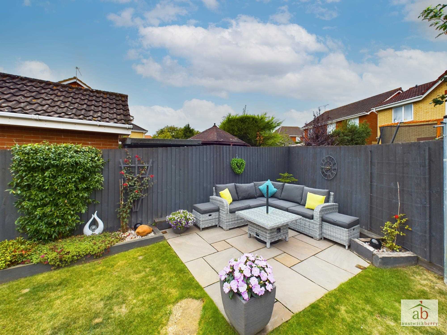
In a private position in a quiet cul de sac location on the ever- popular Bixley Farm development.
Austwick Berry offer For Sale complete with a superb extension across rear of property. A FOUR BEDROOM, three reception room, extended detached house.
The property has been kept in immaculate condition by the current occupants.
We strongly advise viewing to appreciate everything the property has to offer!
Entrance hallway
Double glazed front door and window into entrance hallway, single radiator, stair flight to first floor, ceramic tiled floor, under stairs storage cupboard, door into utility/cloakroom.
Utility/cloakroom
Double glazed window to side, low level wc, stainless steel wash basin and mixer tap, space for washing machine and tumble dryer, work surfaces with matching wall and bae units above and below, electric consumer unit.
Kitchen/dining/breakfast room
Dining area- Double glazed bay window to front, radiator, space for dining table, wood style flooring.
Kitchen area- Fitted matching wall and base units above and below Travertine worktops, space for range master cooker, double width chimney extractor hood over, integrated dishwasher, tiled splashbacks and flooring, led mood lighting, breakfast bar, double glazed window and door onto rear garden, single radiator, tiled flooring, velux window, downlights.
Study
Double glazed window to front, single radiator.
Lounge
Engineered wood flooring, bi-fold doors onto rear garden, velux windows x2, downlighters, double radiators x2.
First floor landing
Airing cupboard, loft access.
Bedroom 1
Double glazed window to front, single radiator, built in mirrored wardrobes, door to en-suite.
En-Suite
Walk in shower enclosure, vanity hand wash basin with storage beneath, low level wc, heated towel radiator, double glazed window to front.
Bedroom 2
Double glazed window to rear, single radiator.
Bedroom 3
Double glazed window to front, single radiator.
Bedroom 4
Double glazed window to rear, single radiator, fitted mirrored wardrobes.
Bathroom
Panel enclosed bath with stainless steel mixer shower attachment, walk in shower enclosure, rainwater style shower head, vanity hand wash basin, storage beneath, low level wc, double glazed window to side.
Outside
Stone parking area in front of a tarmac driveway to side of the house leading to a detached single garage, private side door and remote up and over door, two patio areas, lawn area with planted boarders, enclosed by feather board fence.
Reference: AWK1003845
Disclaimer
These particulars are intended to give a fair description of the property but their accuracy cannot be guaranteed, and they do not constitute an offer of contract. Intending purchasers/tenants must rely on their own inspection of the property. None of the above appliances/services have been tested by ourselves. We recommend purchasers arrange for a qualified person to check all appliances/services before legal commitment.
