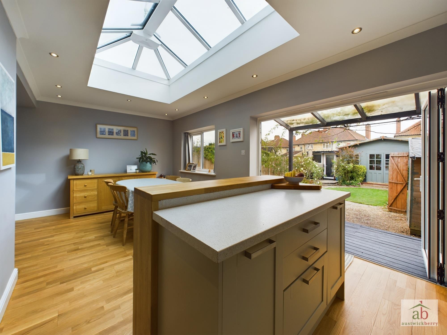
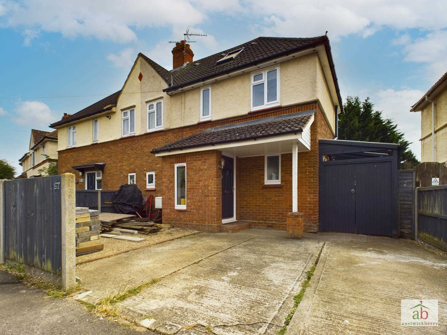
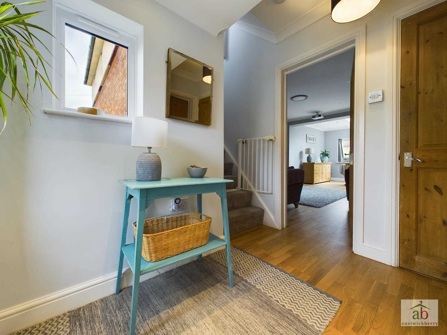
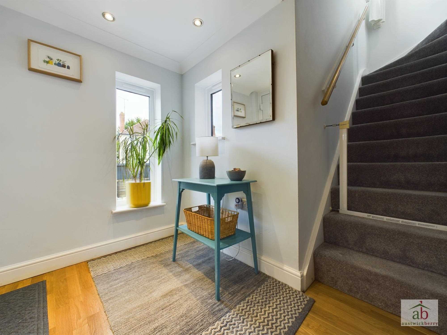
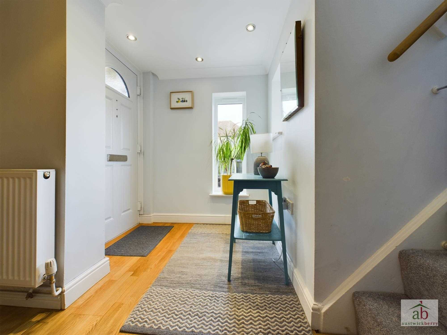
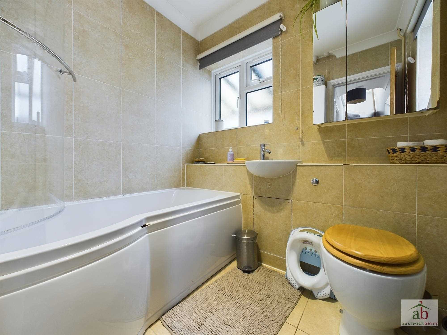
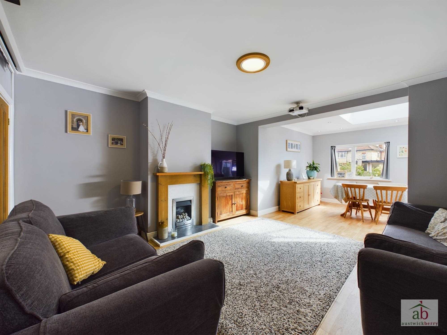
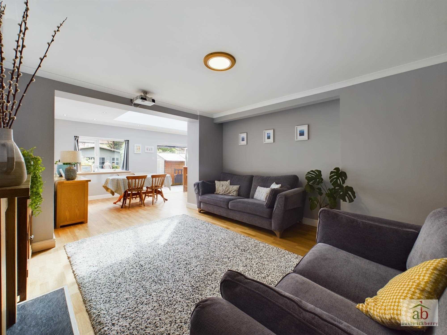
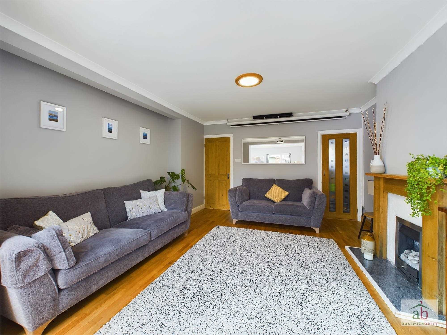
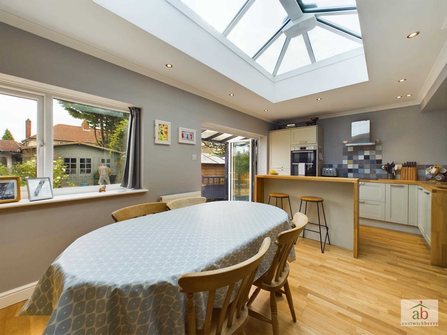
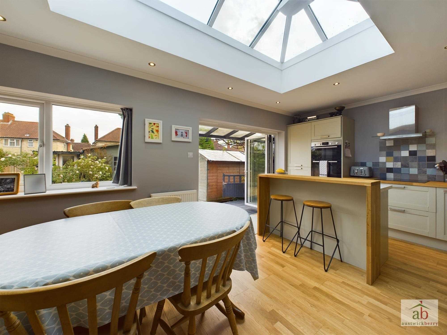
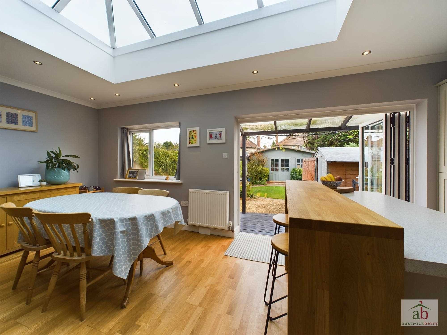
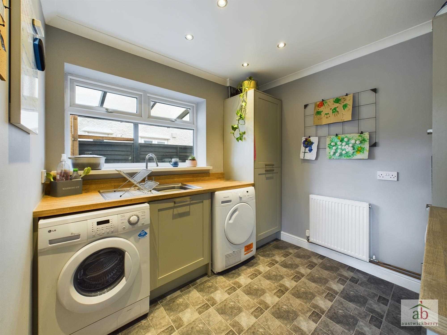
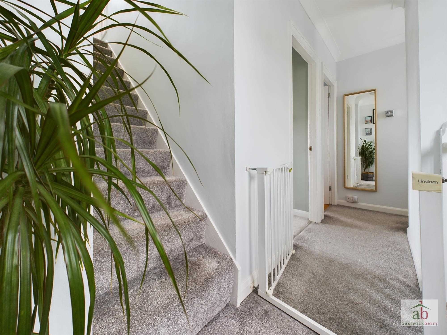
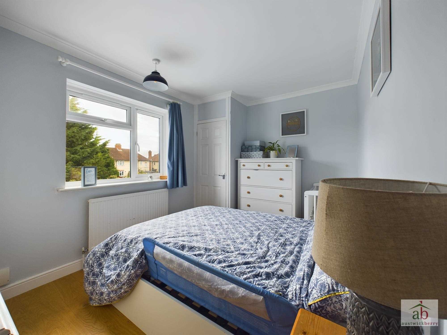
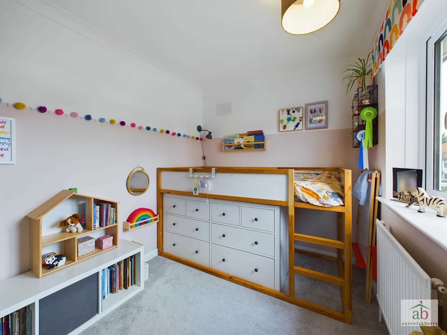
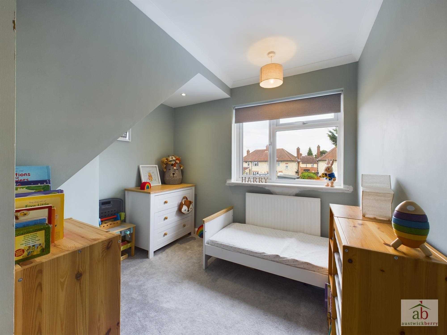
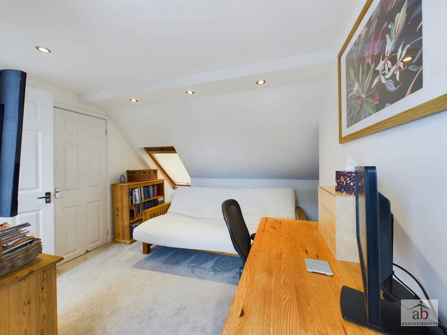
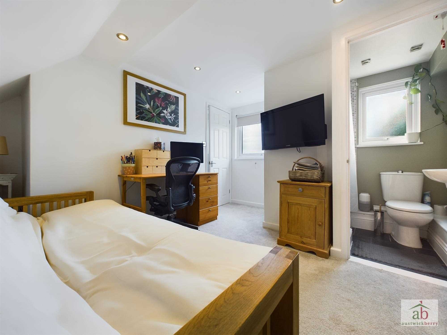
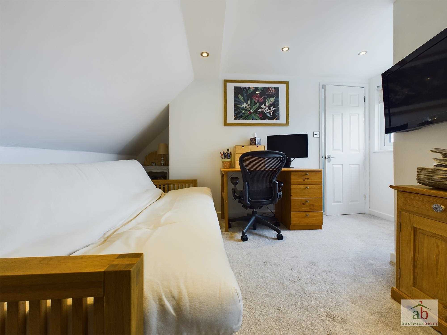
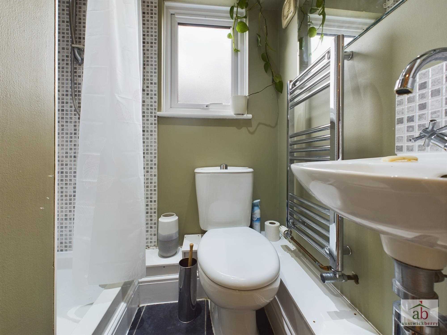
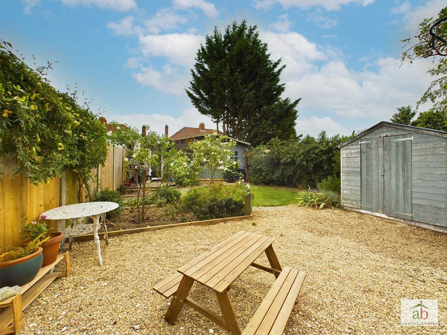
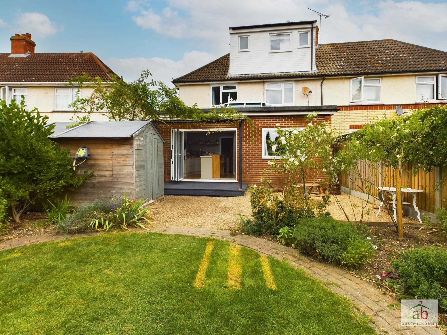
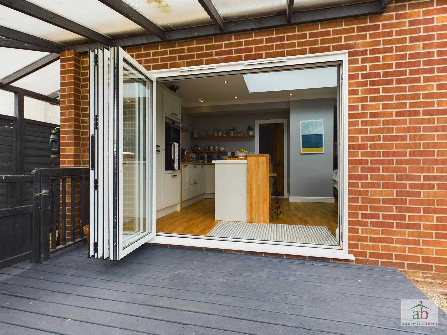
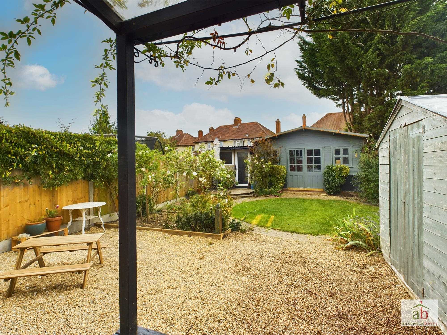
A stunning FOUR BEDROOM three storey semi-detached family home. With a good amount of off-street parking and excellent sized rear garden.
Excellent access to Ipswich Town Centre, A14, A12 and A140.
This much improved family home comprises of an entrance hallway, fitted family bathroom, feature open plan lounge which leads into an open plan kitchen/diner/orangery with bi-fold doors leading onto rear garden, spacious separate laundry room/utility.
On the first floor, three excellent sized bedrooms.
On the second floor, bedroom suite, en-suite shower room.
The property also benefits from UPVC style double glazing (fitted in November 2023), gas central heating via radiators and stunning wooden floor (professionally sanded and oiled in August 2024)
We strongly advise internal viewings to avoid disappointment.
Entrance hallway
Double glazed door to entrance hallway, double glazed window to side, stair flight to first floor, built in cupboard, luxury flooring, single radiator, spotlights.
Bathroom
Double glazed window to side, fully tiled walls, tiled floor, low level wc, wall mounted hand wash basin, panel enclosed bath with glass shower visor, mixer taps, shower attachment.
Lounge
Feature gas fireplace, luxury wood flooring, single radiator, large walk in cupboard/storage area, open plan to orangery. Projector and large retractable screen with potential to remain.
Orangery
Spotlights, feature ceiling lantern window, double glazed window to rear overlooking rear garden, feature bi-fold doors, luxury wood style flooring, single radiator.
Kitchen/diner area
Center island with contemporary work surfaces, cupboards and drawers underneath; range of contemporary work surfaces, double oven, splashbacks, pan drawers, integrated hob and canopy extractor, integrated fridge freezer, integrated dishwasher (fitted January 2023), spotlights.
Utility/laundry room
Double glazed window to side, contemporary work surfaces, space underneath work surfaces, spaces for washing machine, tumble dryer, under counter fridge and under counter freezer, spotlights, further sink and drainer with mixer taps, built in cupboards, cupboard with boiler in.
First floor landing
Stair flight to second floor. Large integrated cupboard over stairs.
Bedroom 2
Double glazed window to rear, single radiator, built in cupboard, wood style flooring.
Bedroom 3
Double glazed window to rear, single radiator.
Bedroom 4
Double glazed window to front, single radiator.
Master bedroom
Double glazed window to rear, spotlights, walk in wardrobe/cupboard with access to attic, single radiator, double glazed velux window to front.
En-Suite
Double glazed window to rear, pedestal hand wash basin, mixer taps, splashbacks, contemporary towel rail, low level wc, walk in shower cubicle, tiled floor.
Outside
Driveway to front providing off-street parking for three vehicles, side access with covered storage area leading to rear garden, raised decking area, shingle and gravel area, well maintained excellent sized lawned area, well stocked with flowers and shrubs, enclosed by panel fencing. Large summerhouse with electricity, attached workshop on the side.
Reference: AWK1003839
Disclaimer
These particulars are intended to give a fair description of the property but their accuracy cannot be guaranteed, and they do not constitute an offer of contract. Intending purchasers/tenants must rely on their own inspection of the property. None of the above appliances/services have been tested by ourselves. We recommend purchasers arrange for a qualified person to check all appliances/services before legal commitment.
