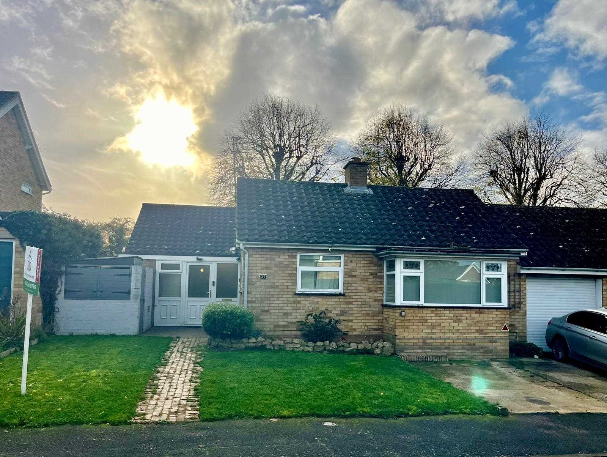
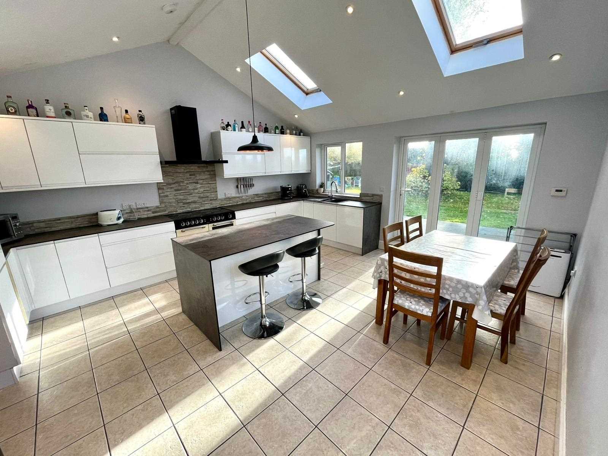
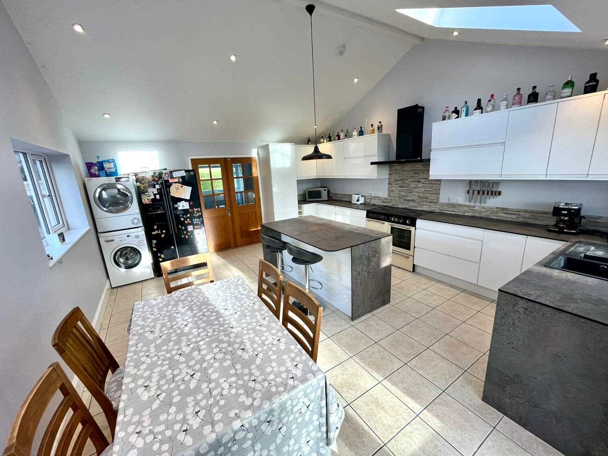
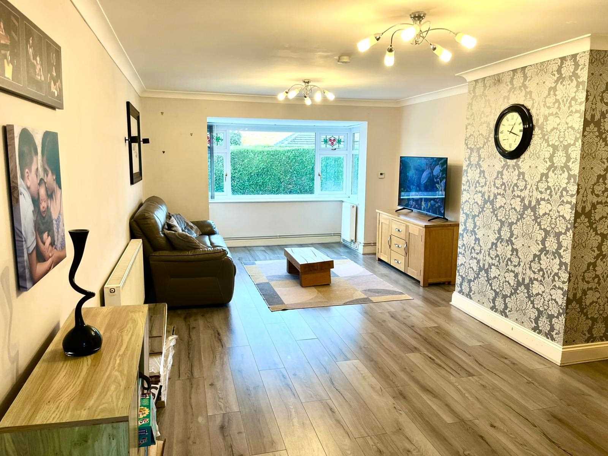
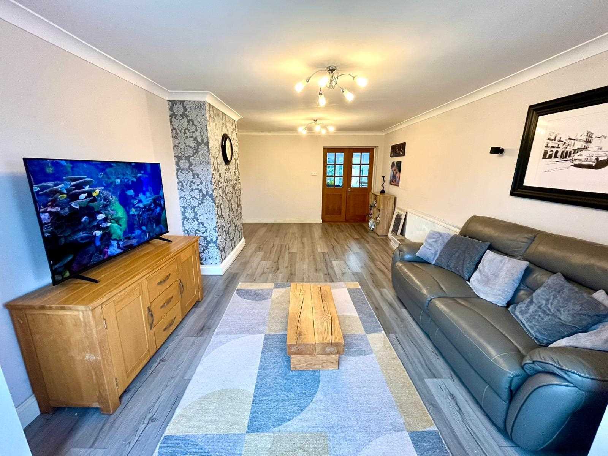
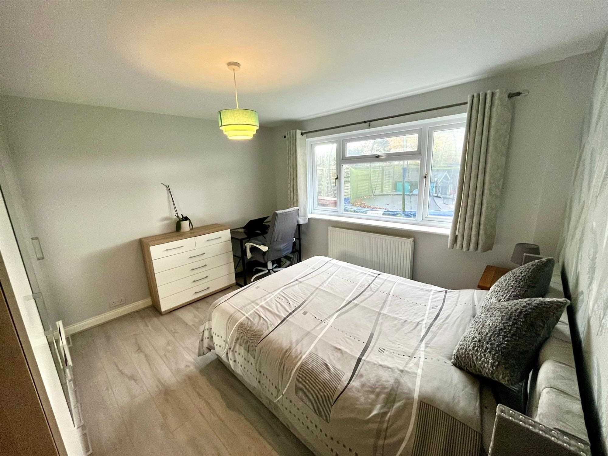
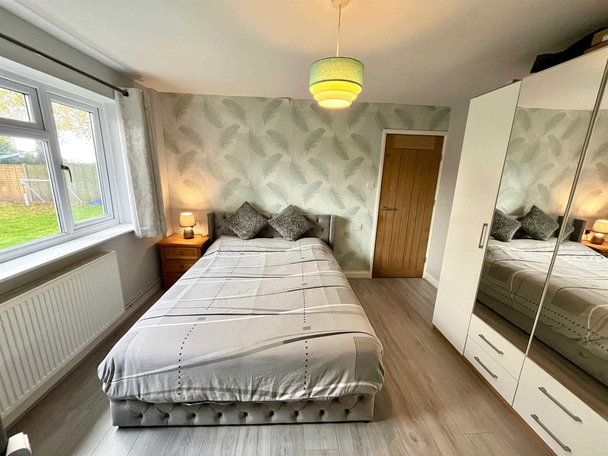
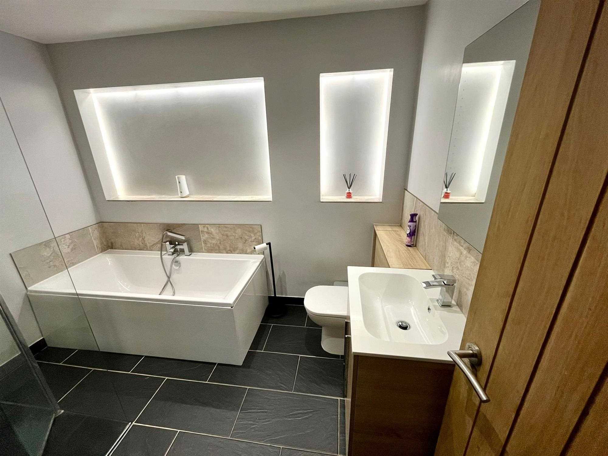
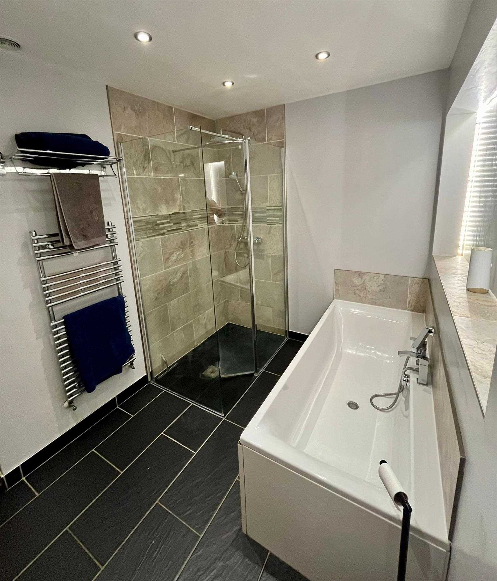
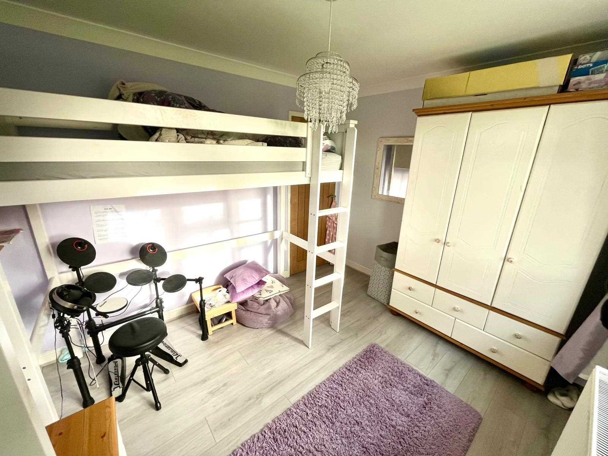
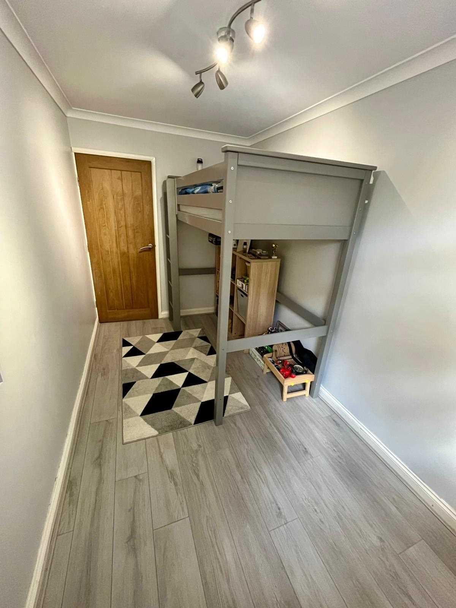
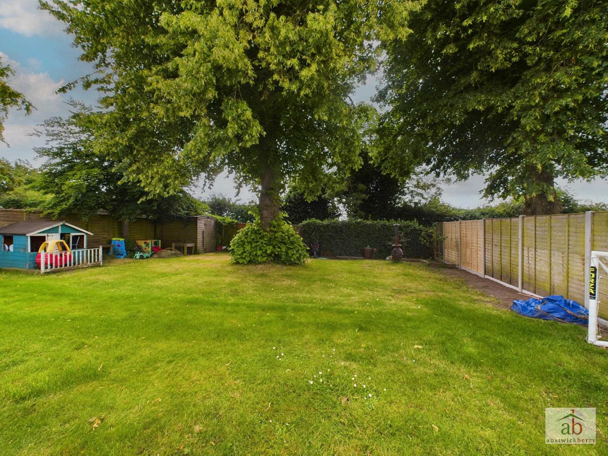
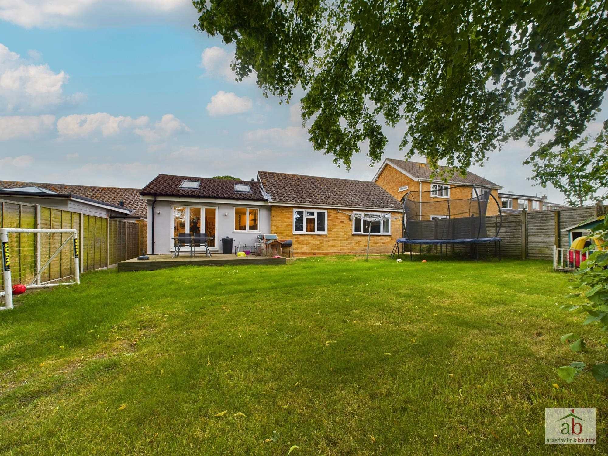
4 Bedrooms / 1 Bathrooms / 1 Reception
13 photos
Virtual tourRarely available - NO ONWARD CHAIN
Located in the desirable village of Henley, a well appointed and extended FOUR BEDROOM detached bungalow.
Enjoys an impressive open plan kitchen/diner/family room.
The property has been much improved and held to a very high standard by the present sellers.
The accommodation comprises of four good sized bedrooms, large lounge, luxury fitted bathroom, open plan kitchen/diner/family room.
The property also enjoys an excellent sized driveway and garage.
This transaction is being offered with NO ONWARD CHAIN.
Must be viewed.
Kitchen/diner/Family Room
Tiled floor, double glazed velux windows, spotlights, space for american style fridge freezer, space for washing machine and tumble dryer, integrated range style oven, contemporary wall tiles, contemporary upstands, extractor fan, high gloss cupboards, further work surfaces, cupboard and drawers under, center island, double glazed windows and double glazed bi-folds onto rear garden, sink and drainer with mixer taps, further spotlights, double glazed window to side.
Lounge
Double glazed box bay window to front, double radiator, feature wallpaper wall, radiator, glazed internal doors to open plan kitchen/diner/family room.
Bedroom 1
Double glazed window to rear, single radiator, feature wallpaper wall.
Contemporary Fitted Bathroom
Feature lighting, spotlights, walk in shower cubicle, panel enclosed bath, mixer taps, shower attachment, vanity hand wash basin, tiled floor, contemporary wall radiator.
Bedroom 3
Double glazed window to rear, single radiator.
Bedroom 4
Double glazed window to rear, single radiator.
Garden
Gardens to front, driveway and garage, side access to excellent sized lawned rear garden, un overlooked and also backs onto farmland, well stocked with flowers and shrubs, raised decking area, predominantly laid to lawn.
Reference: AWK1003793
Disclaimer
These particulars are intended to give a fair description of the property but their accuracy cannot be guaranteed, and they do not constitute an offer of contract. Intending purchasers/tenants must rely on their own inspection of the property. None of the above appliances/services have been tested by ourselves. We recommend purchasers arrange for a qualified person to check all appliances/services before legal commitment.
