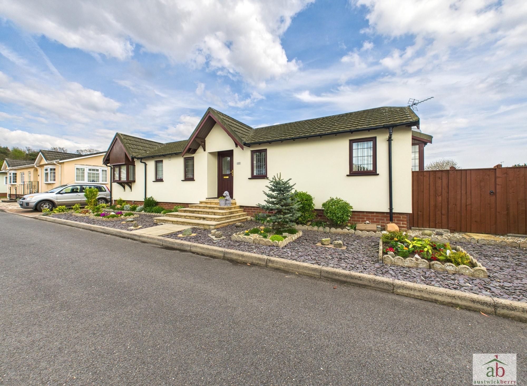
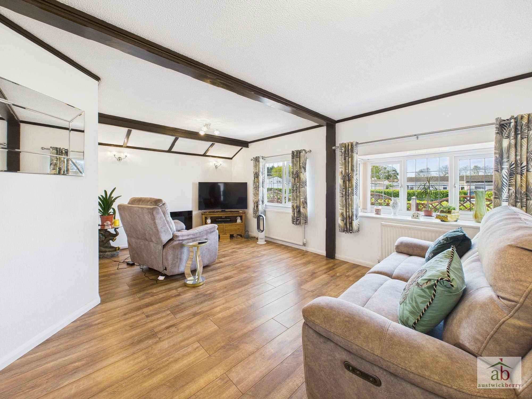
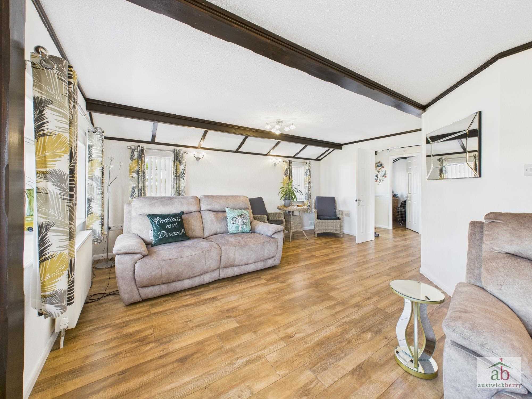
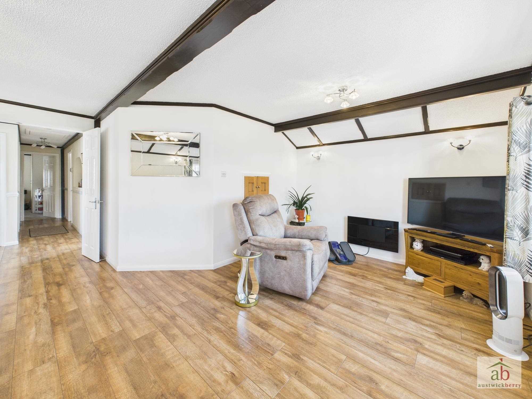
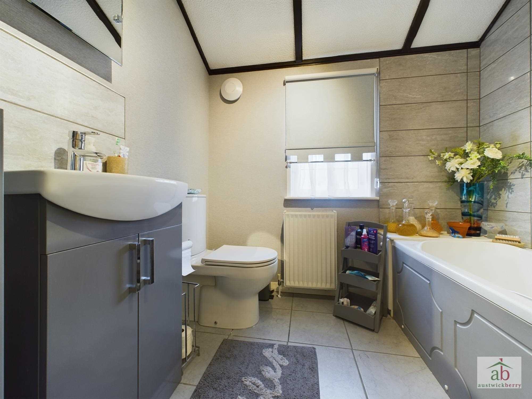
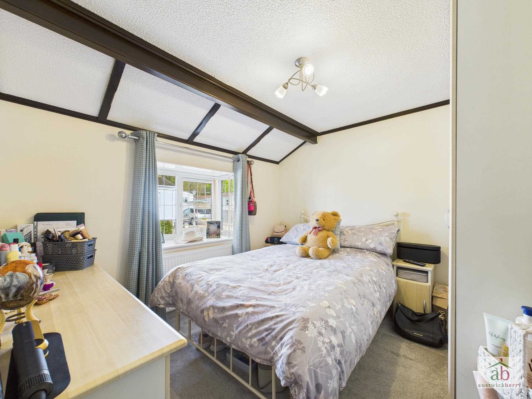
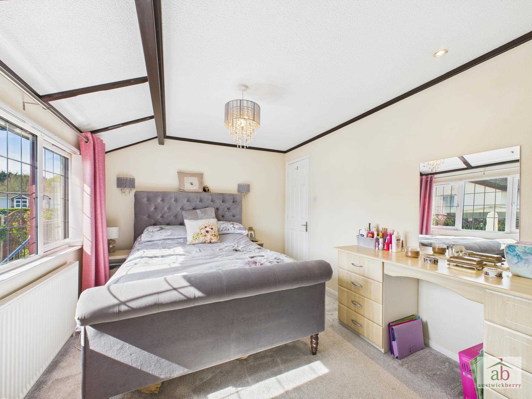
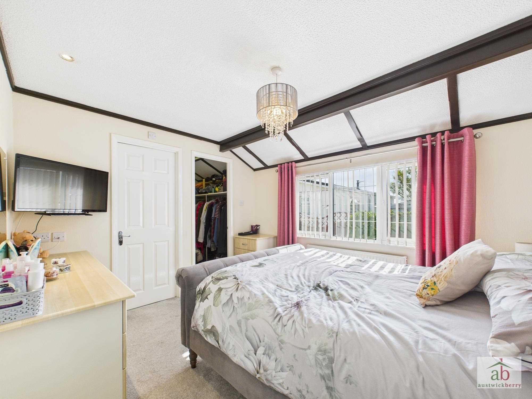
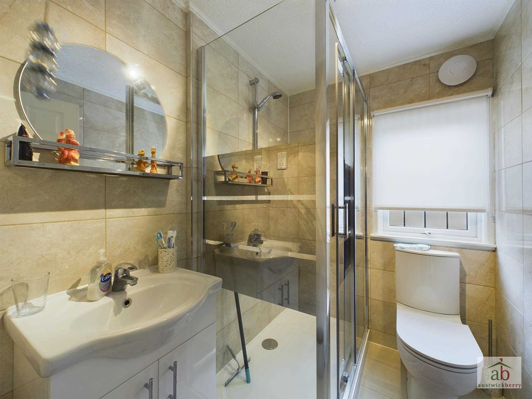
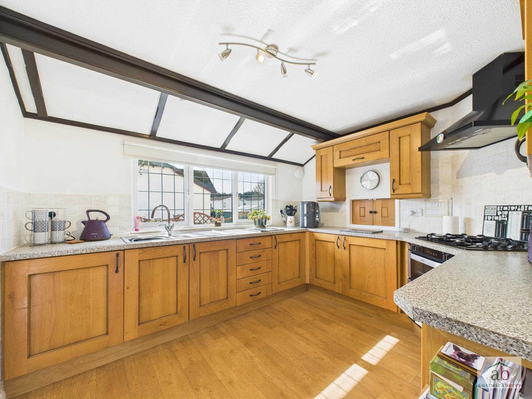
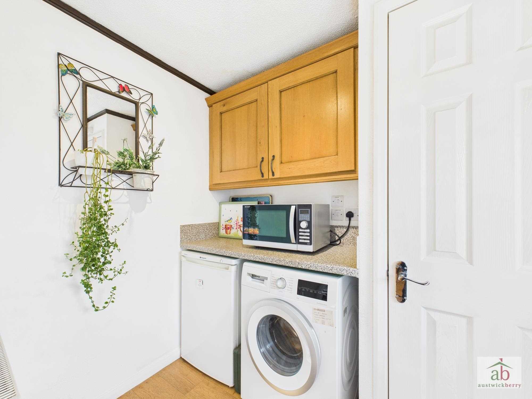
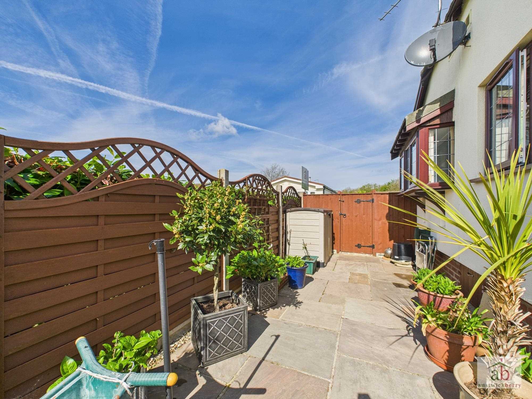
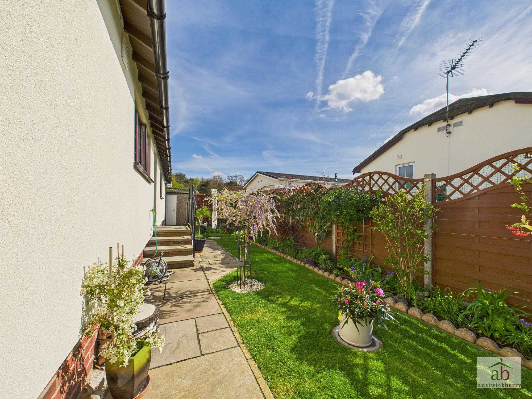
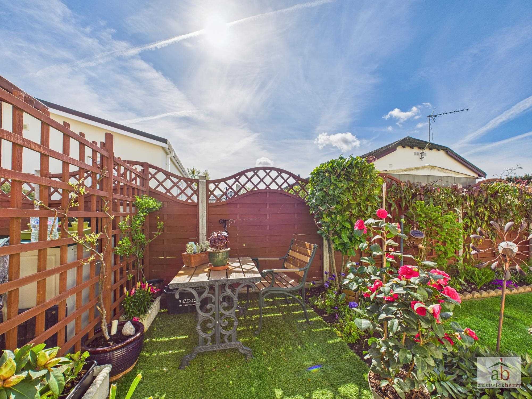
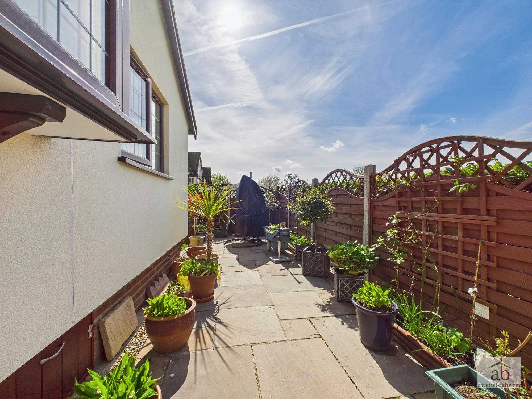
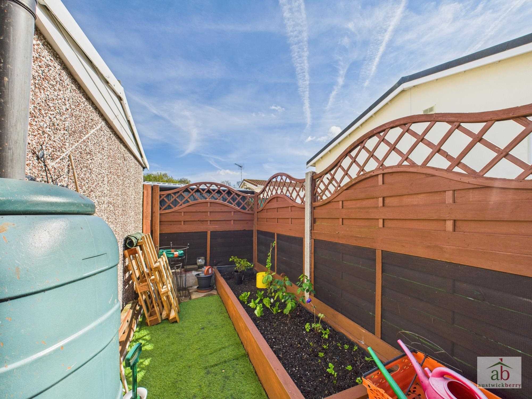
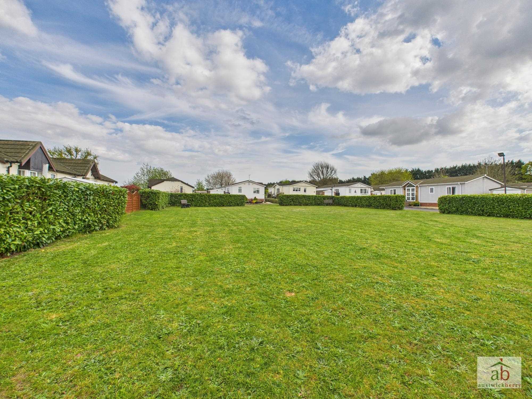
2 Bedrooms / 2 Bathrooms / 1 Reception
17 photos
Virtual tourAustwick Berry are pleased to offer For Sale this immaculate and very spacious TWO BEDROOM retirement park home.
Over 45's.
Enjoys the added benefits of an own personal garage, driveway, separate study.
The property further enjoys having a luxury fitted en-suite, family bathroom, large lounge/diner, excellent sized fitted kitchen with separate utility.
Conveniently located for local amenities, doctors, dentist, shops, bus routes and easy access to A12 and A14.
Situated opposite an open green area with benches. Crafts on Thursday afternoons.
We strongly advise internal viewings to avoid disappointment.
Services- Mains gas/elec/water + Drainage are connected to property.
Council Tax Band A.
Notes- Lights/curtains + poles to stay.
Local window cleaner/gardiner/handyman.
Entrance hallway
UPVC double glazed door to entrance hallway, luxury flooring, loft hatch to attic with ladder, boarded out for storage, fitted with lights and power points.
Lounge/diner
Double glazed window to side, luxury flooring, double glazed window to front, double radiator, electric wall mounted fire.
Study
Double glazed window to front, single radiator, luxury flooring.
Bathroom
Double glazed window to side, single radiator, low level wc, vanity hand wash basin, vanity cupboard under, panel enclosed bath, mixer taps, shower attachment, luxury wall tiles, luxury floor tiles, electric extractor fan.
Bedroom 2
Double glazed window to front, single radiator, two double fitted wardrobes, fitted dressing table.
Bedroom 1
Double glazed window to rear, single radiator, large walk in dressing room, fitted dressing table.
En-Suite
Large shower cubicle, double glazed window to side, low level wc, vanity hand wash basin, mixer taps, shower attachment, vanity cupboards under, luxury wall tiles, luxury floor tiles, chrome heated towel radiator, non slip base tray, electric extractor fan.
Kitchen/diner
Double glazed window to rear, range of work surfaces, cupboards and drawers under, stainless steel sink and drainer with mixer taps, integrated electric double oven, gas hob, canopy extractor, serving hatch, wall mounted display cabinets, further range of work surfaces, integrated fridge, electric extractor fan.
Utility Room
Built in cupboard housing gas boiler (5 years old regularly serviced), double glazed door to rear, wall mounted cupboards, work surfaces, space for fridge, space for washing machine.
Outside
Well presented and maintained gardens to front aspect, block paved driveway, detached standard size garage with up and over door, power and light connected, side access to landscaped rear garden, paved patio area, lawned area, further artificial grass, further side patio, rear access gate, enclosed with wooden fencing and side gates at either end of the property, outside tap.
Reference: AWK1003726
Disclaimer
These particulars are intended to give a fair description of the property but their accuracy cannot be guaranteed, and they do not constitute an offer of contract. Intending purchasers/tenants must rely on their own inspection of the property. None of the above appliances/services have been tested by ourselves. We recommend purchasers arrange for a qualified person to check all appliances/services before legal commitment.
