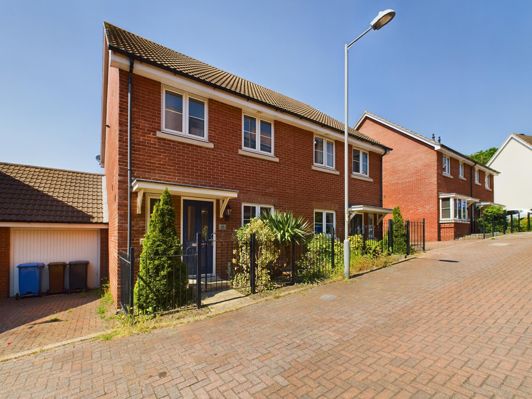
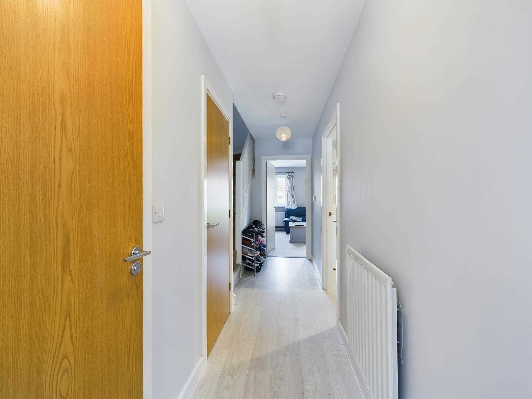
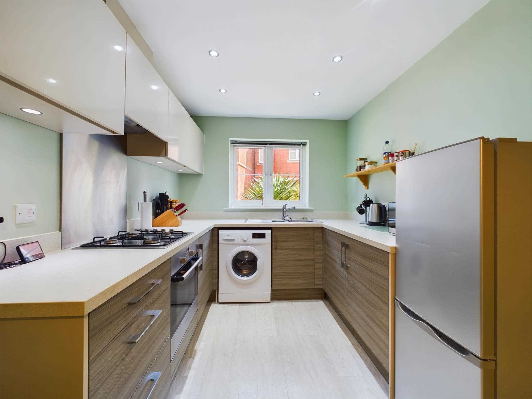
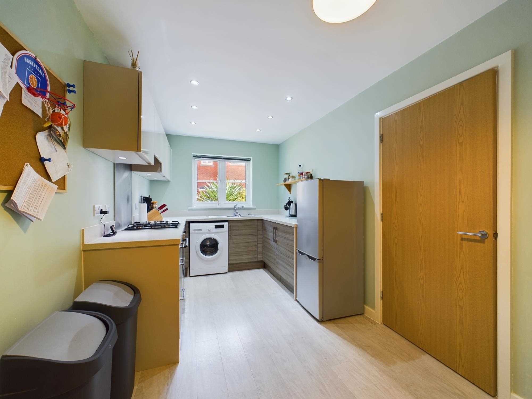
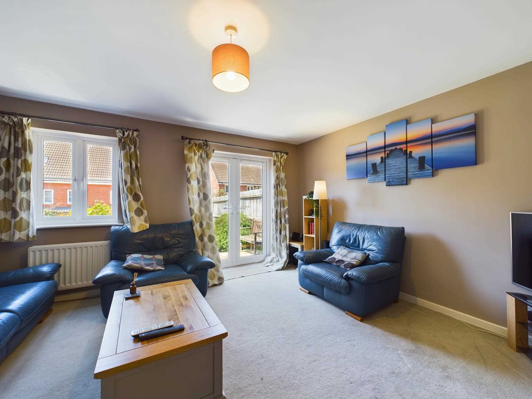
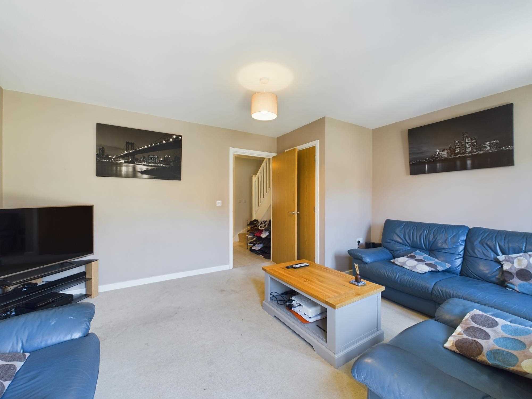
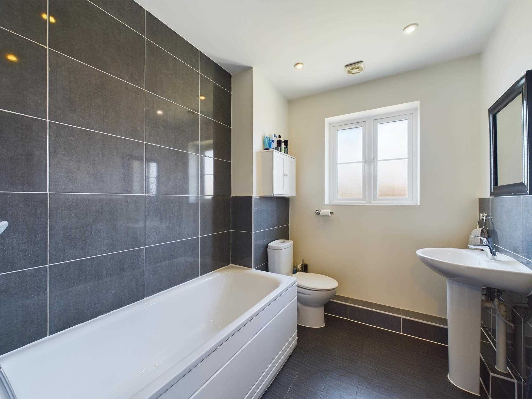
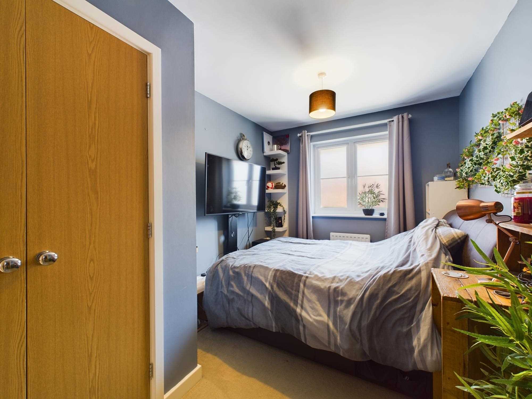
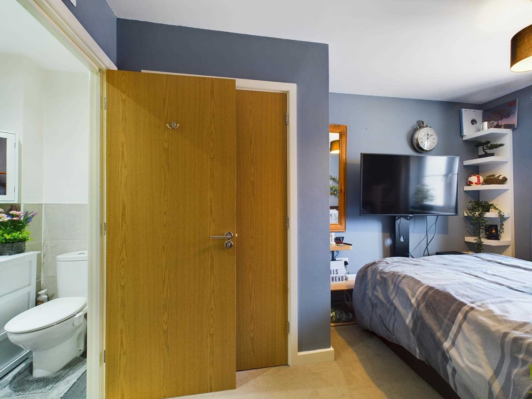
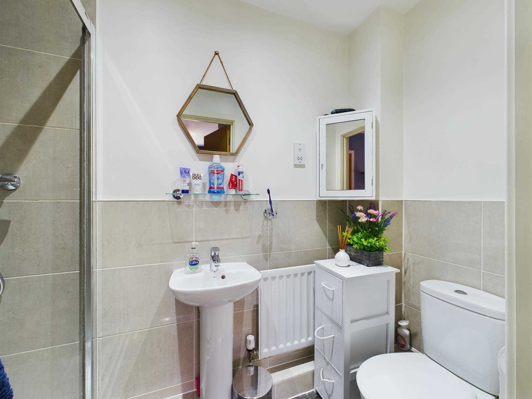
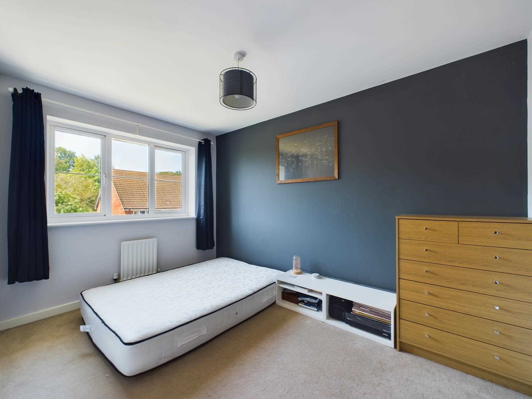
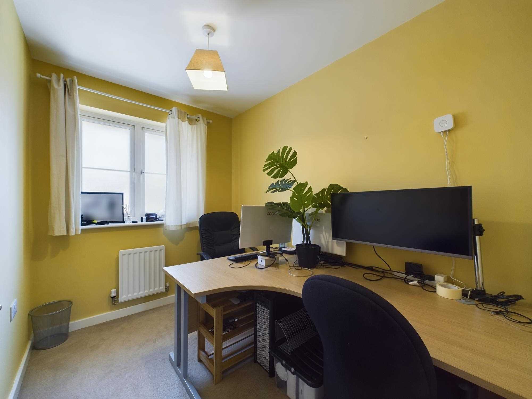
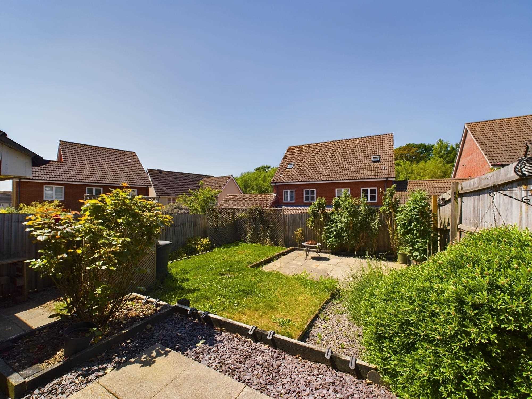
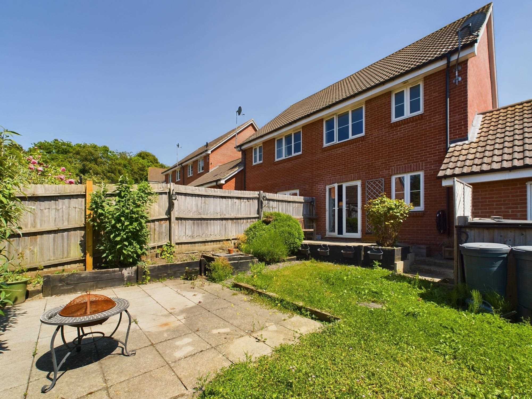
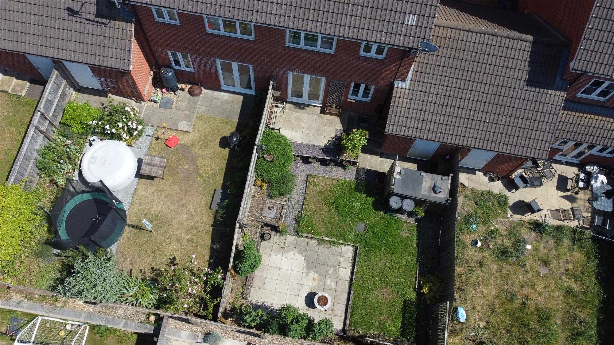
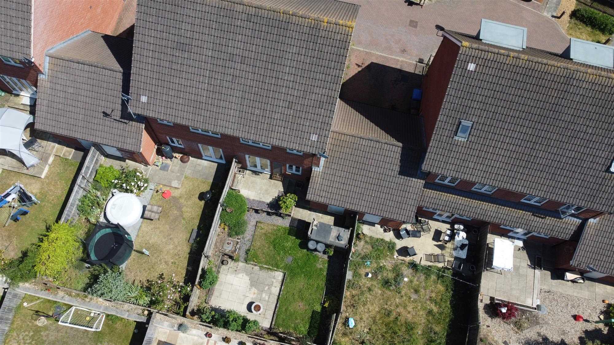
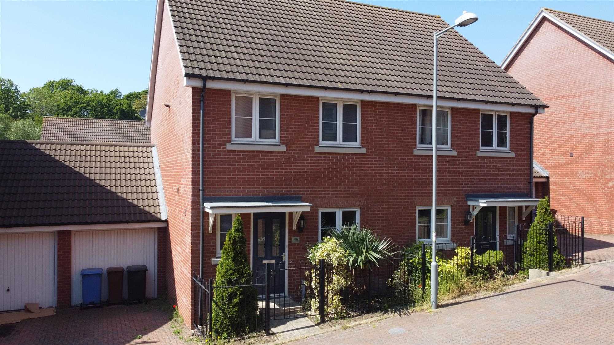
Austwick Berry are delighted to offer For Sale this THREE BEDROOM semi-detached family home.
The property comprises of an entrance hallway, ground floor cloakroom, modern fitted kitchen/dining room, spacious lounge.
On the first floor, three excellent sized bedrooms, en-suite, family bathroom.
Benefits from a block paved driveway providing off-street parking for vehicles leading to garage and a good sized rear garden.
Must be viewed.
Entrance hallway 4.90m (16'1") x 1.07m (3'6")
Front door leading to entrance hallway, single radiator, stairs leading to first floor, large storage cupboard, door to cloakroom.
Ground floor cloakroom 1.78m (5'10") x 0.89m (2'11")
Wash basin, low level wc, double glazed front facing window, single radiator.
Kitchen/dining room 4.88m (16'0") x 2.44m (8'0")
Double glazed front facing window, modern fitted matching wall and base units, down lighting, work surfaces, four burner gas hob, electric fan assisted oven, extractor hood over, plumbing for washing machine, one and a half stainless steel sink and drainer units, space for dining table.
Lounge 3.76m (12'4") x 4.60m (15'1")
Large under stairs cupboard, double glazed rear facing window, double glazed french doors onto rear garden, single radiator.
First floor landing 3.28m (10'9") x 0.97m (3'2")
Loft access.
Family Bathroom 2.49m (8'2") x 1.96m (6'5")
Double glazed rear facing window, pedestal wash basin, panel enclosed bath, shower attachment, mixer taps.
Bedroom 1 3.84m (12'7") x 2.54m (8'4")
Double glazed front facing window, built in double wardrobe, door to en-suite.
En-Suite 1.09m (3'7") x 2.49m (8'2")
Pedestal wash basin, low level wc, shower enclosure, single radiator, tiled splash backs.
Bedroom 2 3.61m (11'10") x 2.54m (8'4")
Double glazed rear facing window, single radiator.
Bedroom 3 2.77m (9'1") x 1.98m (6'6")
Double glazed front facing window, single radiator.
Outside
Block paved driveway leading to garage with up and over door, power and light connected, rear access door, patio areas to front and rear, lawned area, boarders of plants and shrubs, steps down leading to rear access to garage.
Reference: AWK1003577
Disclaimer
These particulars are intended to give a fair description of the property but their accuracy cannot be guaranteed, and they do not constitute an offer of contract. Intending purchasers/tenants must rely on their own inspection of the property. None of the above appliances/services have been tested by ourselves. We recommend purchasers arrange for a qualified person to check all appliances/services before legal commitment.
