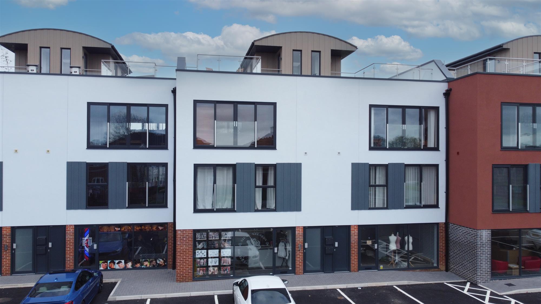
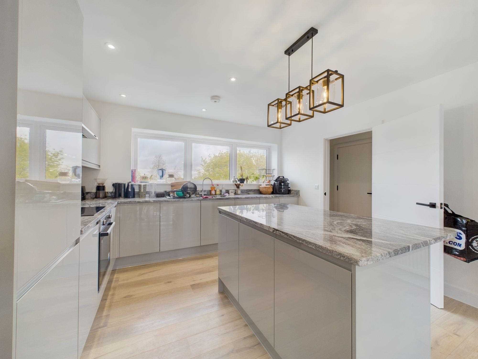
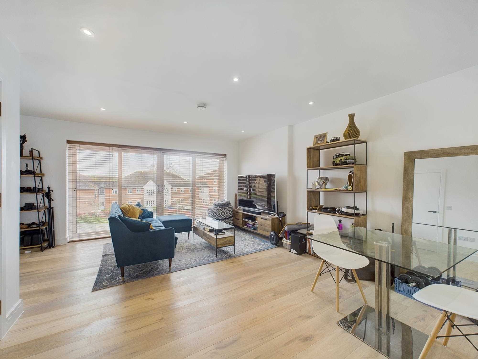
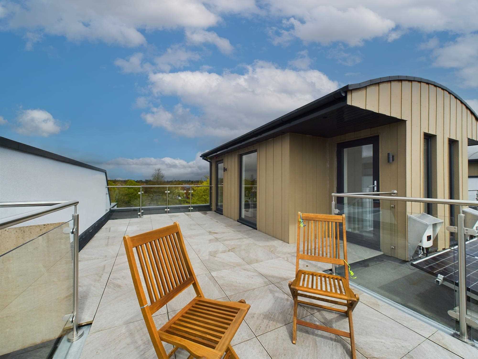
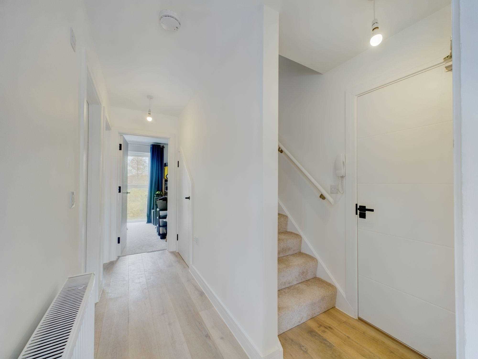
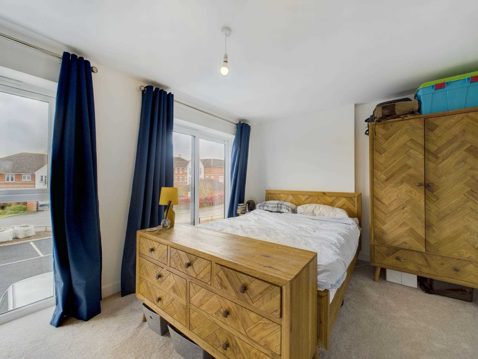
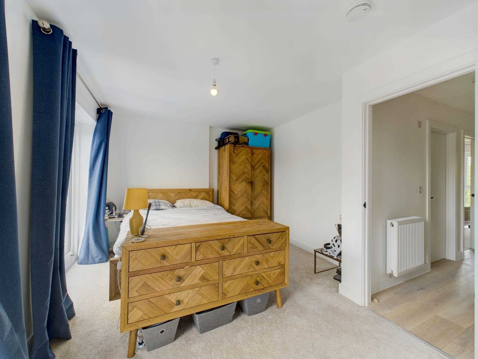
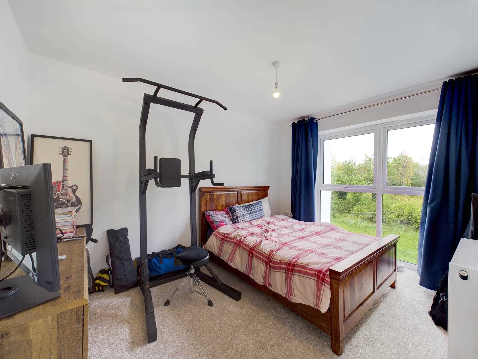
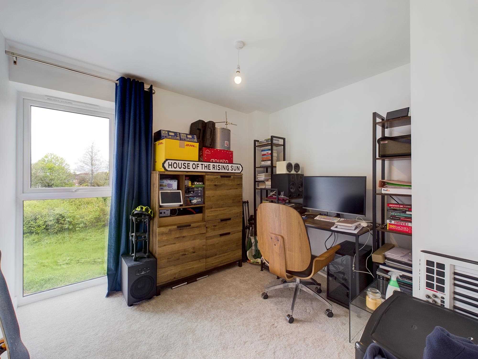
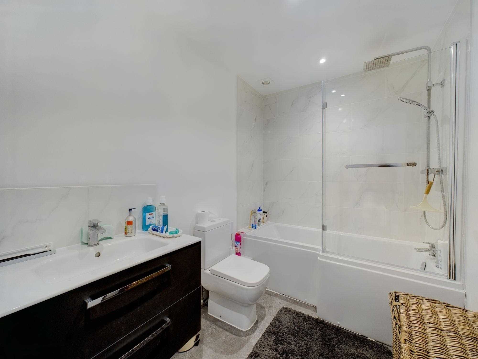
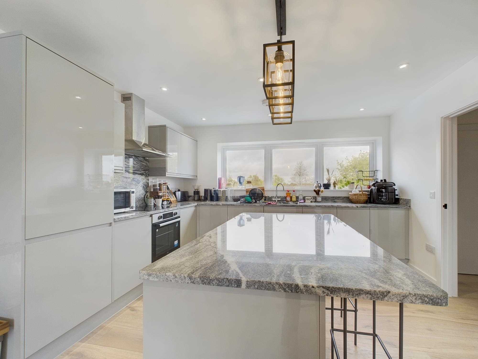
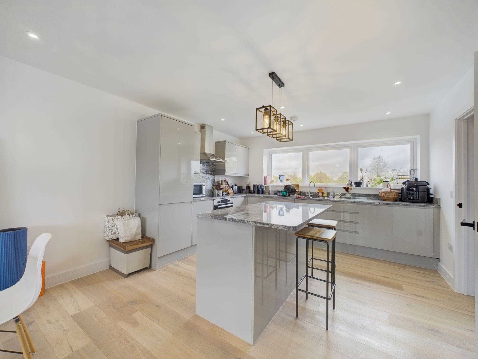
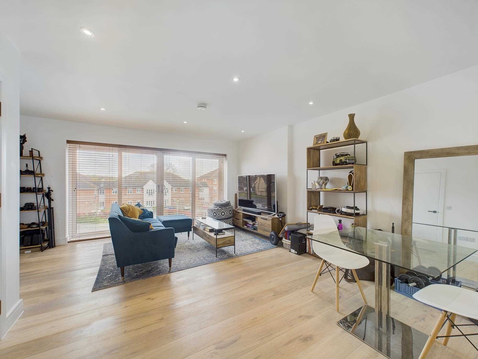
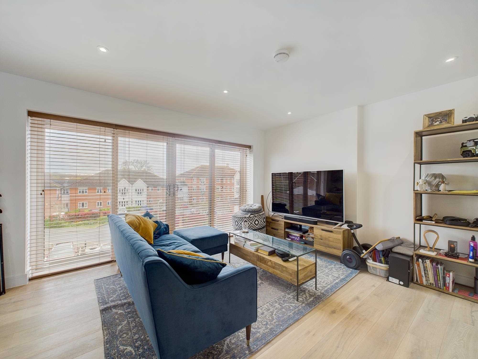
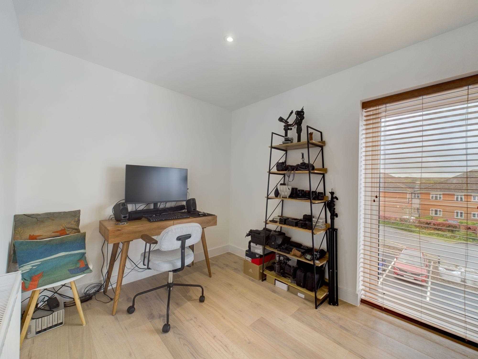
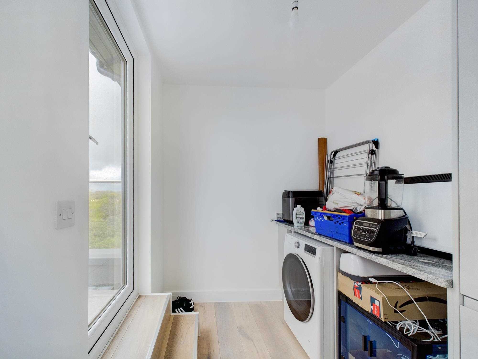
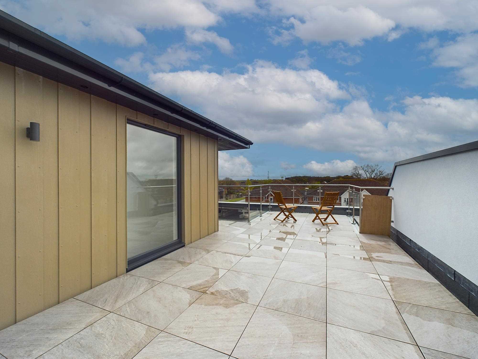
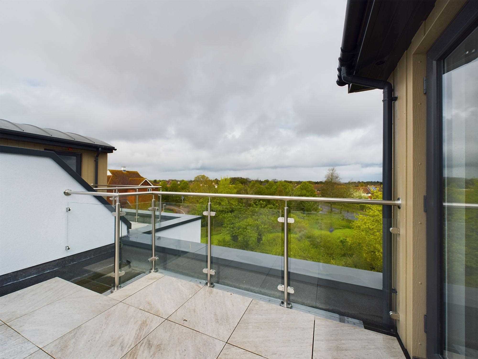
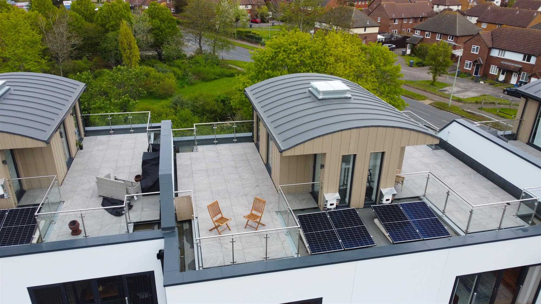
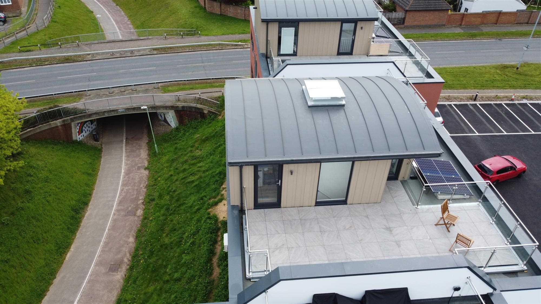
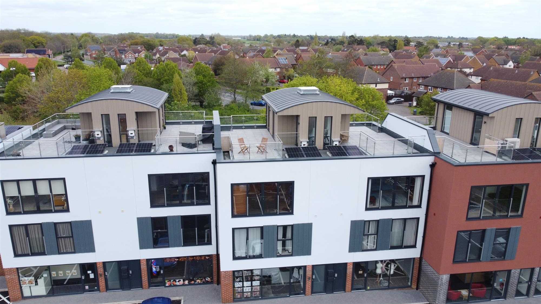
3 Bedrooms / 2 Bathrooms / 1 Reception
21 photos
Virtual tourA unique and contemporary THREE BEDROOM apartment split over three levels with allocated parking and roof top garden.
Internally, the property benefits from an entrance hallway, three excellent sized bedrooms, en-suite and bathroom on the first floor. On the second floor, there is a w.c., large open plan living space with kitchen, dining, living and office area. There is a stair flight leading to utility room and the roof top garden.
The spacious property benefits from solar panels and 2 allocated parking spaces.
The property is sold with NO ONWARD CHAIN.
Viewing is highly recommended.
Agents notes:
Lease- 999 years from 2022
Service Charge- £95 per month
Entrance Hallway
Front door leading to entrance hallway with radiator, stairs to second floor and wood effect flooring.
Bedroom 1 3.24m (10' 8") x 4.55m (14' 11")
Two double glazed floor to ceiling windows to the front, contemporary radiator and door to en-suite.
En-Suite
Low level w.c., hand wash basin and large walk in shower cubicle. Contemporary towel radiator and tiled surround.
Bedroom 2 3.68m (12' 1") x 2.72m (8' 11")
Double glazed floor to ceiling windows to the rear and radiator.
Bedroom 3 2.66m (8' 9") x 3.02m (9' 11")
Double glazed floor to ceiling window to the rear and radiator.
Bathroom
Low level w.c, vanity hand wash basin, contemporary bath with shower over and shower screen. Spot lights, wood effect flooring and contemporary towel radiator.
Landing
Storage cupboard and door to W.C
W.C
Double glazed window to the rear, low level w.c., hand wash basin and radiator.
Kitchen/dining area
Double glazed windows to the rear, contemporary cupboard with granite work surface. Sink with mixer tap and drainer, integrated dish washer and fridge freezer, oven with hob and extractor over. Central island with feature lighting over and cupboards under. Radiator, spot lights and wood effect flooring.
Living area
Double glazed floor to ceiling windows to the front, spot lights and wood effect flooring.
Office area
Double glazed floor to ceiling window to the front, spot light and radiator.
Internal hallway
Stairs to top floor, utility room and roof top garden.
Utility Room
Double glazed door to roof top garden. Work surface with space for washing machine and tumble drier under and built in cupboard. Wood effect flooirng.
Roof Top Garden
Contemporary patio with glass balcony surround and spectacular views over the surround area.
Reference: AWK1003558
Disclaimer
These particulars are intended to give a fair description of the property but their accuracy cannot be guaranteed, and they do not constitute an offer of contract. Intending purchasers/tenants must rely on their own inspection of the property. None of the above appliances/services have been tested by ourselves. We recommend purchasers arrange for a qualified person to check all appliances/services before legal commitment.
