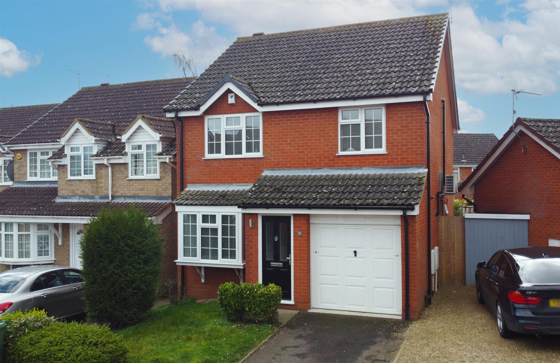
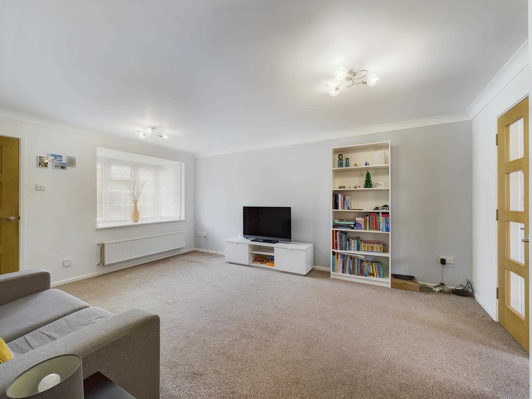
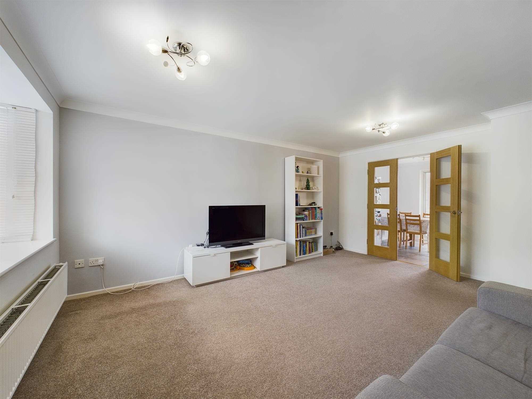
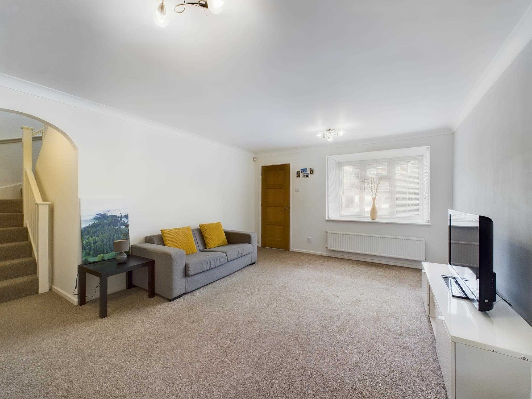
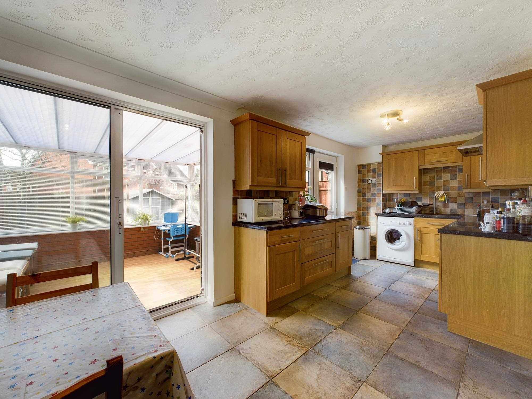
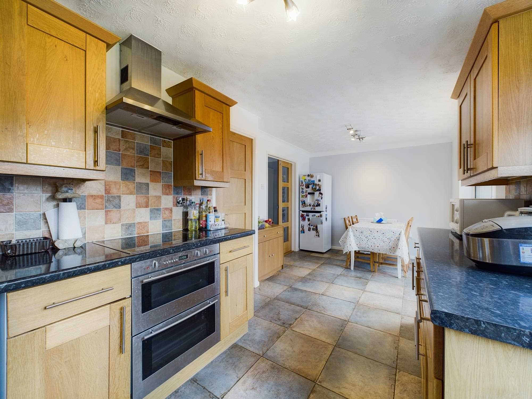
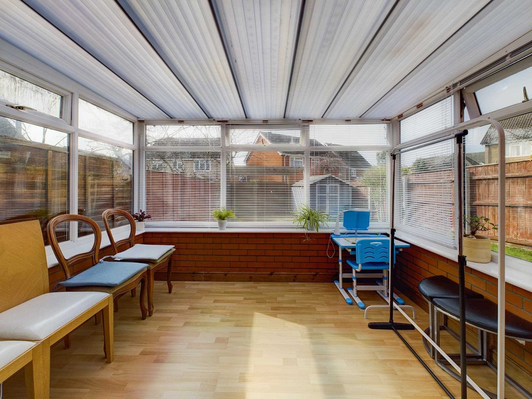
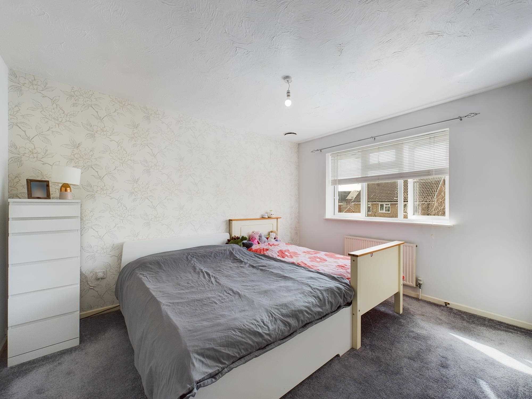
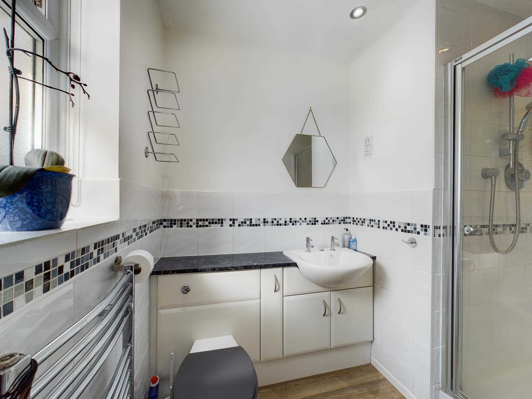
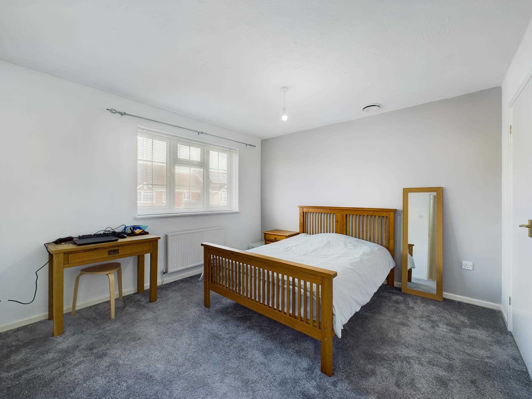
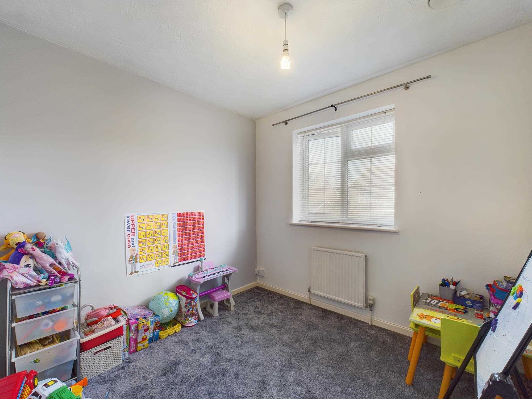
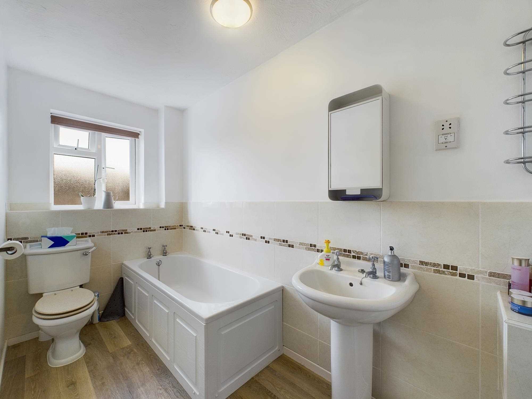
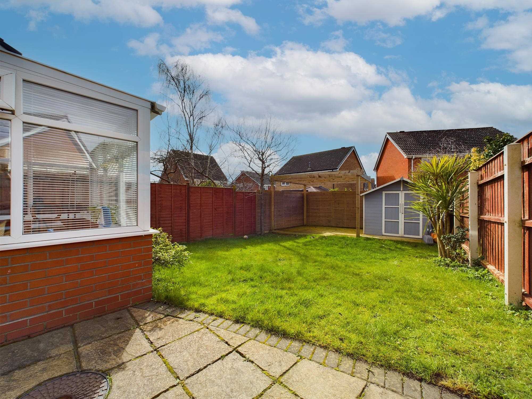
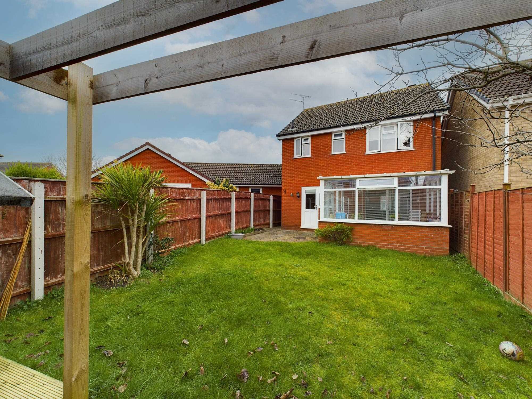
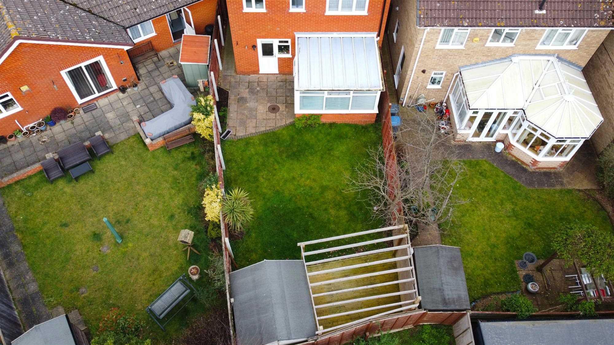
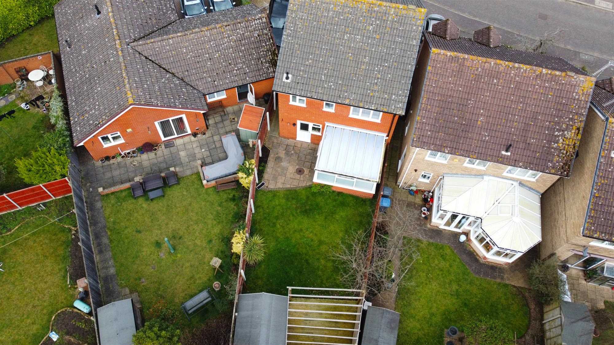
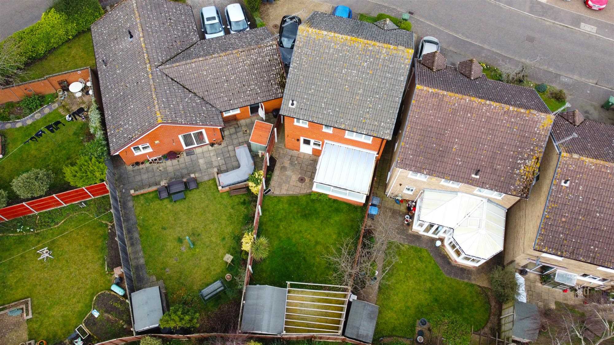
An excellent sized extended THREE BEDROOM detached family home situated on the highly popular Grange Farm development.
The property benefits from an entrance porch, lounge, kitchen/diner, conservatory and cloakroom. Upstairs enjoys a master bedroom with en suite, two further good sized bedrooms and a family bathroom. The bedrooms are air conditioned with ducted heat pump as well as radiators.
Outside there is a garage with driveway providing parking for several vehicles. The property has double glazed windows throughout.
Falling with in the Kesgrave High School catchment area.
Entrance porch
Double glazed front door. Porch leads through to the lounge
Lounge 3.80m x 5.01m
Double glazed window to front, radiator, stairs to first floor landing.
Kitchen/ diner 2.18m x 6.19m
The kitchen offers a selection of wall mounted and lower cupboards and drawers. There is an integrated Neff electric hob with extractor hod and oven, space for fridge freezer, space for washing machine, granite effect sink with drainer and mixer taps. Double glazed patio door overlooking the rear garden. Tiled flooring.
Conservatory
Double glazed conservatory with door leading to the garden.
W/C
Double glazed window to the side, low level w/c and hand wash basin.
Landing
Air cupboard and loft access.
Master bedroom 3.81m x 3.05m
Double window to the rear, radiator, built in wardrobes and air conditioned with ducted heat pump.
En suite
Shower cubicle, vanity sink, low level w/c, double glazed window to the rear, extractor fan and spotlights.
Bedroom 2
Double glazed window to the front, built in wardrobe, radiator and air conditioned with ducted heat pump.
Bedroom 3
Double glazed window to the front, radiator and air conditioned with ducted heat pump.
Family Bathroom
Panelled bath, hand wash basin, low level w/c, radiator, double glazed window to the rear and radiator.
Outside
The garden is laid to lawn with a patio, wooden shed, side access via a gate. There is also a decking area and pergola. The front is lawned with a shingle area, shrubs and path leading to the front door. The garage has light and power with an up and over door.
Reference: AWK1003281
Disclaimer
These particulars are intended to give a fair description of the property but their accuracy cannot be guaranteed, and they do not constitute an offer of contract. Intending purchasers/tenants must rely on their own inspection of the property. None of the above appliances/services have been tested by ourselves. We recommend purchasers arrange for a qualified person to check all appliances/services before legal commitment.
